©
DAVID CARR-SMITH 2005 : all images
& text are copyrighted - please accredit text quotes - image reproduction
must be negotiated via [email protected]
Key
F11 for full-screen on/off.
Click
on images to enlarge.
BOOK:
DAVID CARR-SMITH - IMPROVISED
ARCHITECTURE IN AMSTERDAM INDUSTRIAL SQUATS & COLLECTIVES
"TETTERODE"
SQUAT 1981-/COLLECTIVE 1986 to-- -p2(of 18)
WORK-SPACES
- OUTSIDER RENTABLE
<
TETTERODE - p1: INTRODUCTION <
TETTERODE - p2: PUBLIC-USE &
WORK-SPACES
>
TETTERODE - p3: RESIDENTIAL DOMAINS >
>
TETTERODE - p4: DACOSTAKADE BUILDINGS: MERKELBACH & HARTCAMP >
>
TETTERODE - p5: DACOSTAKADE: MERKELBACH APTS - mb//mb1/mb2 >
>
TETTERODE - p6: DACOSTAKADE: MERKELBACH APTS - mb3 >
>
TETTERODE - p7: DACOSTAKADE: MERKELBACH APTS - mb4 >
>
TETTERODE - p8: DACOSTAKADE: MERKELBACH APTS - mb5/mb6 >
>
TETTERODE - p9: DACOSTAKADE: HARTCAMP APTS - hc//hc1/hc2 >
>
TETTERODE - p10: DACOSTAKADE: HARTCAMP APTS - hc3 >
>
TETTERODE - p11: DACOSTAKADE: HARTCAMP APTS - hc4(1) >
>
TETTERODE - p12: DACOSTAKADE: HARTCAMP APTS - hc4(2) >
>
TETTERODE - p13: DACOSTAKADE: HARTCAMP APTS - hc5/hc6 >
>
TETTERODE - p14: BILDERDIJKSTRAAT BUILDINGS >
>
TETTERODE - p15: BILDERDIJKSTRAAT APTS - bd//bd1 >
>
TETTERODE - p16: BILDERDIJKSTRAAT APTS - bd2 >
>
TETTERODE - p17: BILDERDIJKSTRAAT APTS - bd3 >
>
TETTERODE - p18: BILDERDIJKSTRAAT APTS - bdN >
.
TETTERODE
WORK PLACES
... in process
[Writing and info 2008]
On
subsequent pages we tour the private tenures of Tetterode, the residential
enclaves with their homes and studios. On this page we visit some of the
rented work spaces, both inside the Collective and accessed directly from the
street - studios, workshops, small companies, a theatre, kindergarten, disco,
and shops - many of which spaces are hired and their interiors designed and
built by people living elsewhere in the city.
On
Tetterode's two street-fronts are the Collective's most external engagements:
its public 'cul-de-sacs'. The most visible are shop-style cavities that hardly
penetrate the site; the three larger venues: the basement disco, theatre, and
kindergarten school, are deeper, reached via street-entries accessing exclusive
passages sealed from the Collective. All these establishments have hardly
changed in function since the mid 1990s - apart from one shift of use, only
elaborations are noticeable.
Starting
at Bilderdijkstraat's south end, Tetterode's own cafe has become a citizens
advice centre run partly by Tetterode residents [165F]; next are 2 doors: first
the Collective's [187], second a famous public night-club's [165E] [1];
then we pass the building's four high centre bays [2] divided between a
garment-shop [165D] and large modern-art gallery [165C]; finally, beyond the
Collective's 2nd door (the Company's erstwhile admin-entrance) [165B], is the
last public facility on this west front, a hairdressing-salon [165A], which
'contains' against its north wall a boxed-in passage from the Collective's 3rd
door [163]. On the Dacostakade side, again walking from the south, past the
Hartcamp residents' south door [164] and the big castle-like Courtyard entrance
[162], is the extraordinary cavity of the Dijktheatre in the gutted 1912 Company
library [160]; next, after the main Da Costakade residents' door [158], are the
Merkelbach building's four street-accessible craft-workshops [156 to 150], and
lastly, just beyond Merkelbach's north end, a long entry-path to a kindergarten
school, given space by the Tetterode squat in the early 1980s [148?].
Inside
Tetterode's boundary are its three work-only zones which are accessible to
people who live outside the Collective and rent work-places within them. The
most extensive of these zones is Tetterode's ground-level. A second is its
renovated Basement. The smallest is the Merkelbach level-1 "Entresol"
floor.
The
first work zone is ground level and spreads through three Tetterode locations:
the central Courtyard, the North-End, and Merkelbach's ground-floor. Around the
Courtyard are a variety of types of enterprise: across its south side is a
single big workshop for metal fabrication; on its north are wood workshops and a
help-bureau for social-security claimants; on its east are a tiny and delicate
cello workshop, the Dijktheatre's back-stage rooms, and "Souldancing"
massage (in 1993 a music-shop). Tetterode's 'North-End', a collection of six
studios and workshops plus the kindergarten school, is beyond the
Courtyard's north-side bridges and walled by Bilderdijk's north-extension and Da
Costakade's Merkelbach. Merkelbach's ground floor is a row of four transverse
workshops opening from the street, with rear exits into a branch of the main
North-end corridor that crosses the site from Da Costakade to Bilderdijkstraat.
The
second work zone is in the renovated Basement [3] which in the mid 1990s
tended to studios: music, printing, ceramics, but now (2008) has only one
workshop and is otherwise all rented by Tetterode residents for storage.
The
third and smallest zone is Merkelbach's level-1 "Entresol" which hosts
the Vereniging office and ‘clean’ design-/media-based businesses, in an
enclave-like space with a locked door, off Da Costakade's central stair/lift
landing.
Non
residents who work in Tetterode can reach all three of these inner work zones
from either the Bilderdijkstraat 165B entry - through the Tetterode Company's
rather pompous reception-hall and via the N-end passage across the site's width.
Or (more commonly) through the Da Costakade 162 vehicle entrance tunnel directly
to the central Courtyard, from which (if they work elsewhere) a narrow alley at
the NE corner offers first a Basement stair, then Dacostakade's central
stair/lift lobby: up to the mb-L1 Entresol, then the rear entries of the
Merkelbach street-front workshops, then left into the N-end passage threading
between the rear entries of Courtyard workspaces and front-entries of N-End
workshops. Only these work-zones are open to Tetterode's incoming commuters and
reaching even these can require several keys; if one misses ones floor and steps
on a silent landing flanked by the locked steel doors of residential
floor-enclaves the domestic heart of Tetterode seems utterly separate and aloof.
Notes
:
-
“De
Trut” disco is in the semi-basement of the old Bilderdijk building, in its
east-half under the Lettermagazijn enclave.
-
The
huge central 4-bay room was designed as the Tetterode company's show-room [re:
Note # - Tetterode history ... in prep]
-
Tetterode's
basement was first converted in 1992.
|
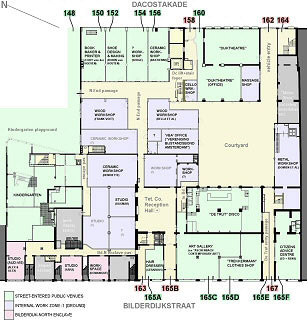
|
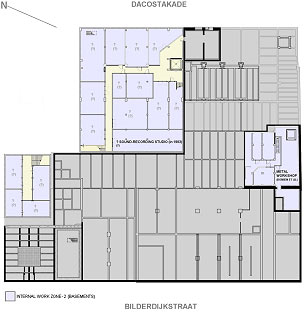
|
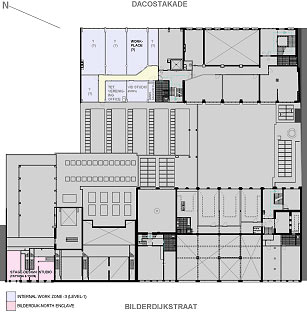
|
|
TETTERODE:
PLAN - LEVEL 0 (GROUND) WORK-SPACES
(Plan: Mikel van Gelderen 2006 [modified] / info 2008 / top is EEN)
[Note:
At bottom-left is 'Bilderdijk North' a special case within Tetterode [ref:
p18- bdN].
Though consisting of 4 pure work spaces and only 1 apt - and thus mainly
used by people from outside Tetterode - it shares the self-enclosed
isolation and social character of the apt enclaves and is therefore
shown in the Residential section
[For
info on street entries ref: TET
ENTRANCES ]
|
TETTERODE:
PLAN - LEVEL 01 (BASEMENT) WORK-SPACES
(Plan: Mikel van Gelderen 2006 [modified] / info 2008 / top is EEN) |
TETTERODE:
PLAN - LEVEL 1 (Mb "ENTRESOL" & Bd-N) WORK-SPACES
(Plan: Mikel van Gelderen 2006 [modified] / info 2008 / top is EEN)
Merkelbach's
level-1 'Entresol' is as high as working commuters may penetrate the
Tetterode residential pueblo.
|
.
STREET-ENTERED PUBLIC
VENUES: BILDERDIJKSTRAAT / DACOSTAKADE
The
function of these public street-entered 'cul-de-sac' spaces is inevitably biased towards
selling
products rather than making them. However Tetterode's
two street-fronts present rather different modes of commerce. Most rented spaces
along Tetterode's west street-front, on the busy Bilderdijkstraat (a main
traffic route which in Tetterode's vicinity is lined with shops) are obviously
commercial and offer an immediate interface with the buying public [1].
The rented spaces along Tetterode's east street-front (on the quiet residential
and traffic-limited Dacostakade) display no obvious public interface, their
products are purveyed via ticket, registration, appointment and chance entry.
Unless otherwise
stated, all these spaces are now [05-2008] rented and run by outsiders.
Notes
:
-
The “De
Trut” disco and the Kindergarten school are exceptions. "De
Trut" is included here because its entrance is
on Bilderdijkstraat, the venue however is deeply buried in the building. The
Kindergarten is similarly accessed directly from the street via an entry
passage on Dacostakade.
.
BILDERDIJKSTRAAT:
ADVICE CENTRE ... DISCO ... CLOTHES SHOP ... ART GALLERY ... HAIRDRESSER
There
are six work spaces facing onto or accessed from the Bilderdijk street frontage;
all except the Citizen's Advice Centre and the Disco are conventional
shops.
The building is divided
longitudinally. Its front-half centre-four bays are
double height, built for Tetterode's showroom - this portion is shared by a
clothes shop and an art gallery whose L-shaped spaces embrace each other (an
ironic juxtaposition of metaphorical twins!). Behind these street-front spaces
its rear-half is a semi-basement of similar size plan but only half-height, used
by a disco night-club accessed via a closed passage from the street.
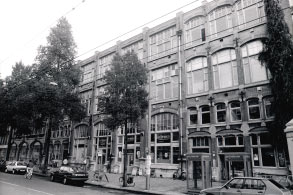 |
|
|
|
BILDERDIJKSTRAAT:
STREET FRONT SHOPS, PUBLIC VENUES, WORK-SPACES
(pic 08-1990 / to NNE)
In
2008 (the date of most pics) this was the sequence from the nearest S end:
2
small windows = citizens advice centre
2
doorways = 167: the Collective / 165E: public disco.
2
huge windows = shop - clothes shop
2
huge windows = shop - art
gallery
1
doorway = 165B: the
Collective
2
small windows = shop - hairdressers
1
doorway = 163: the
Collective
5
windows (2 arched, plus
2 flat ones beyond) = the Bilderdijk-North extensions housing 4
work-spaces [ref: bdN enclave]. |
|
|
CITIZENS
ADVICE CENTRE - BILDERDIJKSTRAAT 165 F
This space was
always an interface between the public and the Collective - previously it was
Tetterode's cafe, now (2008) a citizens advice centre. The facility is run by two
Tetterode residents who share the work with outsiders.
|

|

|
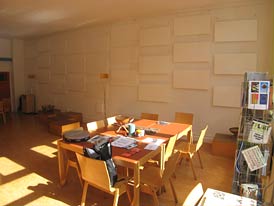
|
|
BILDERDIJKSTRAAT:
CITIZENS ADVICE CENTRE - STREET FRONT
(pic 26-04-2008 / to E) |
BILDERDIJKSTRAAT:
CITIZENS ADVICE CENTRE
(pic 1-05-2008
/ to W) |
BILDERDIJKSTRAAT:
CITIZENS ADVICE CENTRE
(pic 1-05-2008
/ to EES) |
|
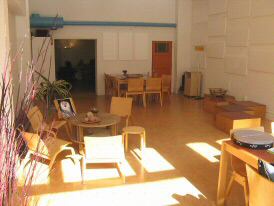
|
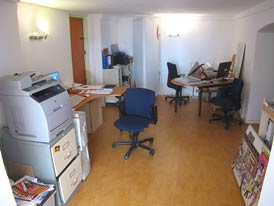
|
|
|
BILDERDIJKSTRAAT:
CITIZENS ADVICE CENTRE
(pic 1-05-2008
/ to E)
Though
the rear left opening is the office, the red door is to toilets. |
BILDERDIJKSTRAAT:
CITIZENS ADVICE CENTRE OFFICE
(pic 1-05-2008 / to EEN)
The right opening is into the office kitchen; on the left a red door
accesses Tetterode's Bilderdijkstr 167 entry passage. |
|
.
"DE
TRUT" ("THE COW") DISCO - BILDERDIJKSTRAAT 165 E
The
"De Trut” gay disco is not a Bilderdijk street-front venue - it occupies
the semi-basement of the old Bilderdijk building, in the east-half under the
Lettermagazijn enclave - it is entered (open sunday nights) through an enclosed
passage-way from its Bilderdijkstraat door.
The
Tetterode squatters first used the space around 1983 as the "de Flux"
bar; in 1985 the "trutters" took it over and have "done some
rebuilding in the last 22 years" [info: Richard Prins 08].
|
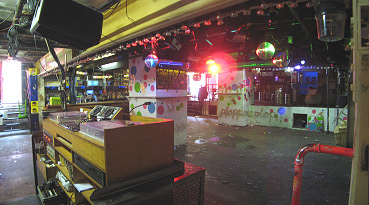
|
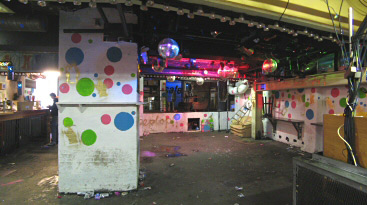
|
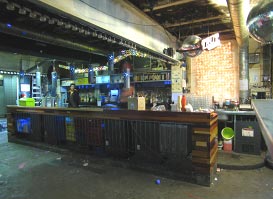
|
|
BILDERDIJK
SEMI-BASEMENT CLUB "DE TRUT"
(paste-up 2-pics 28-04-2008 / to EES)
The
semi-basement beneath the Lettermagazijn enclave, in the east half of
Bilderdijk old building is rented to an external group "De
Trut" for a night-club. The club opens sunday nights - these pics
are taken on a monday when the club is cleaned.
On
the far side there are two doors open to the Courtyard - when the club
is in session these are closed and there is no access to the Collective.
The club is entered from Bilderdijkstraat: through a street door into a
passage that passes under most of the Bilderdijk building, finally
entering this semi-basement onto the raised 'stage' on its south side
[pic: cntr to rt].
In
the foreground is the disco; beyond the big centre pillar along the east
wall is the bar. |
BILDERDIJK
SEMI-BASEMENT CLUB "DE TRUT"
(paste-up 2-pics 28-04-2008 / to SE)
|
BILDERDIJK
SEMI-BASEMENT CLUB "DE TRUT": BAR
(pic 28-04-2008 / to NE)
The
bar is along the east wall.
|
.
"TREKKERMAAN"
CLOTHES SHOP - BILDERDIJKSTRAAT 165 D
|
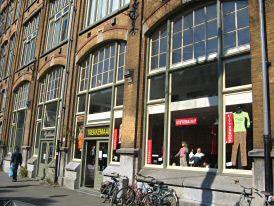
|
-08.jpg)
|
|
|
BILDERDIJKSTRAAT:
"TREKKEMAAN" CLOTHES SHOP - STREET-FRONT
(pic 18-04-2008 / to SSW) |
BILDERDIJKSTRAAT:
"TREKKEMAAN" CLOTHES SHOP
(paste-up 2-pics 18-04-2008 / to WWN) |
|
.
ART
GALLERY - BILDERDIJKSTRAAT 165 C
|
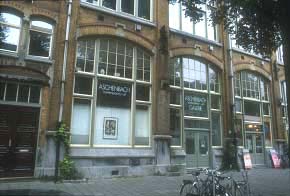
|

|
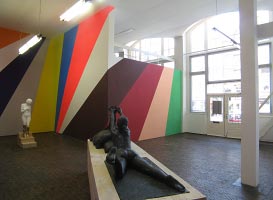
|
|
BILDERDIJKSTRAAT:
ART GALLERY (STARTED BY LEO ASCHENBACH IN 1983)
(pic 09-1994 / to EES)
At
this time the gallery was run by Tetterode residents. |
BILDERDIJKSTRAAT:
ART GALLERY
(pic 1-05-2008 / to EEN) View
from street through gallery door-window.
|
BILDERDIJKSTRAAT:
ART GALLERY
(pic 6-05-2008 / to SSW)
Sculptures
are by Thom Puckey a Tetterode resident [ref: mb-L2].
|
|
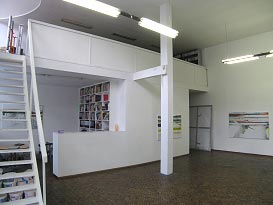
|
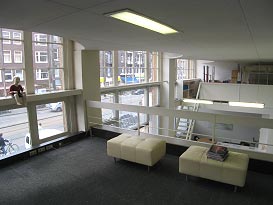
|
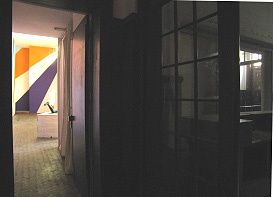
|
|
BILDERDIJKSTRAAT:
ART GALLERY
(pic 23-04-2008 / to NNE)
The gallery office was made in 2006
|
BILDERDIJKSTRAAT:
ART GALLERY - FROM MEZZANINE
(pic 23-04-2008 / to NW)
|
BILDERDIJKSTRAAT:
ART GALLERY - INTERNAL ENTRY FROM COMPANY ENTRY-HALL
(pic 6-05-2008 / to S)
The
old building's four bays were the Tetterode Company's showroom - this was
its exit into its reception and admin area.
|
.
HAIRDRESSER
(GERARDUS SALON) - BILDERDIJKSTRAAT 165 A
|
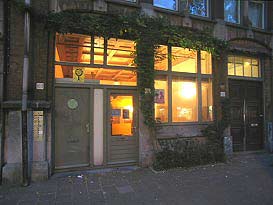
|
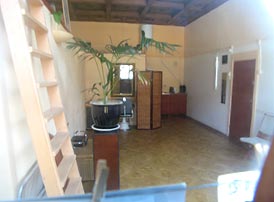
|
|
|
BILDERDIJKSTRAAT:
HAIRDRESSER - AT NIGHT
(pic 30-10-2006 / to E)
This
hairdresser shop and three entries are at the north end of the Bilderdijk
old building, beneath the north Entresol [bd-L1/eN]. The big door at
pic-right is the Tetterode Co. admin entry [165 B]; the glazed door opens
into the hairdresser's; the door to its left [163] leads into the
Collective (to the bd old building and bdN enclaves) via an enclosed
passage through the shop's space. |
BILDERDIJKSTRAAT:
HAIRDRESSER
(pic 6-05-2008 / to EEN)
Gerardus'
salon - view through Bilderdijkstraat window.
On
the left side is the boxed-in passage from the Collective's entry 163. |
|
DA COSTAKADE: THEATRE ... MERKELBACH WORKSHOPS ...
KINDERGARTEN
Unlike the immediate
public openness of most Bilderdijkstraat venues, the internally constructed
products of the more secluded Dacostakade venues are accessible by ticket,
registration, or fortuitous discovery. The Theatre and the Kindergarten school
purvey in situ events and services, and the street-front location of the Merkelbach
building's craft workshops allows a shop-like but incidental ingress
for potential customer commissions. All
these spaces are rented and run by outsiders..
Though Bilderdijkstraat's venues are shown in street-number
sequence, Dacostakade's
sequence is not followed. Its two main venues, the Theatre and the Kindergarten,
are shown first because their mode of functioning and type of product are
analogous. The Merkelbach workshops are shown last because their categorical
position is ambiguous: they can be publically entered like Tetterode's other
street-front venues, or they can be treated 'from the Collective's interior' as
part of the large group of internally accessed workplaces that constitute
Tetterode's 'North-end'.
 |
|
|
|
DACOSTAKADE:
STREET FRONT PUBLIC VENUES & WORK SPACES
(pic 08-1990 / to NW)
In
2008 (the date of many of the pics) this was the sequence from the nearest
S end:
Hartcamp
building:
1 huge doorway = 162: the Collective (vehicle entry)
4 windows = public
venue: theatre
1 doorway = 160: theatre
Merkelbach
building:
1 doorway = 158:
the Collective
4 glazed facades = 156 to 150: shop-like
workspaces
beyond
Merkelbach:
1 entry = 148: Kindergarten
school (ex-Collective) |
|
|
THE
"DIJKTHEATRE" - DA COSTAKADE 160
The
theatre is the
initiative of Jolanda van Dijk. She established it in the erstwhile Tetterode Company
library whose lavish (1912) de Bazel interior cladding was removed by the
company after it had left the site - it reveals that under their fine clothes
such pre modern movement buildings are reminiscent of 'rural-vernacular'!
The Dijktheatre spans the whole ground-level depth of the Hartcamp building - from
its Dacostakade-fringing auditorium to its inner Courtyard-facing
back-stage/office
space. These two parts are equal functional aspects of this important public
venue. Because its public entry is in Dacostakade I have chosen to list it here
under 'Street-entered public venues', however because it is a major component of
the Courtyard's physical, social, working life it is also referenced in the
section 'Work-Zone 1 (Courtyard)' below.
|
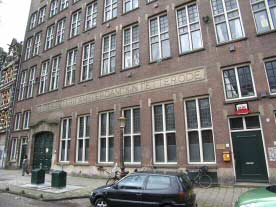
|
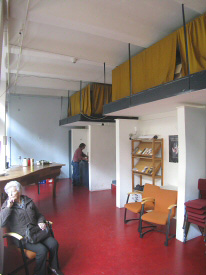
|
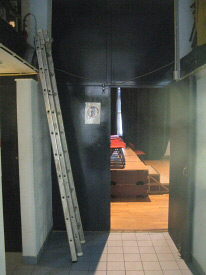
|
|
DIJKTHEATRE:
HARTCAMP
STREET-FRONT
- WINDOWS & PUBLIC ENTRY
(pic 12-04-2006 / to SSW)
The
Dijktheatre's performance space is behind the six large windows and
its public entry is through the
door to their right. This
accesses a passage to its Courtyard facing 'back-stage'
space from where the
auditorium is
entered.
|
DIJKTHEATRE:
PERFORMANCE-SPACE ENTRY
IN BACK-STAGE/OFFICE SPACE
(pic 15-10-2011 / to N)
The Dijktheatre's back-stage space
occupies the Courtyard side of the theatre's full-depth site.
It serves as storage,
office, audience reception area; the performance-space is entered through
the 2nd bay from the
far end. |
DIJKTHEATRE:
PERFORMANCE-SPACE ENTRY FROM THE
BACK-STAGE/OFFICE SPACE
(pic 16-10-2011 / to EEN) |
|

|
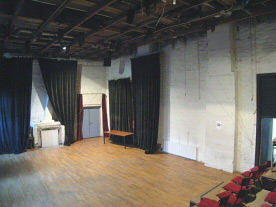
|
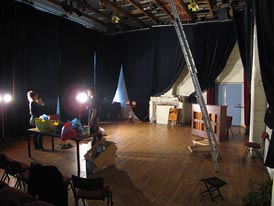
|
|
DIJKTHEATRE:
PERFORMANCE SPACE - SEATING (N-END)
(pic 16-10-2011 / to NNW)
The
cumbersome racks of tipping seats have been replaced with chairs and the
whole assembly relocated at the north end - the audience now enters through
the adjacent doorway from the adjacent 'back-stage' space.
|
DIJKTHEATRE:
PERFORMANCE SPACE (S-END) - VIEW FROM SEAT PLATFORM
(pic 16-10-2011 / to SW)
|
DIJKTHEATRE:
PERFORMANCE SPACE (S-END)
(pic 18-04-2008 / to
SE)
|
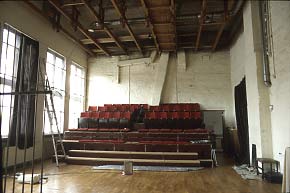
|
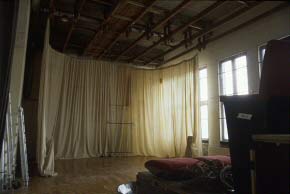
|
|
|
DIJKTHEATRE:
SEATING (S-END)
(pic 09-1993 / to SE)
The seating and its staging were given by no less than the Amsterdam
Concertgebouw.
|
DIJKTHEATRE:
PERFORMANCE SPACE (N-END)
(pic 08-1993 / to N)
In
1993 (my first visit) the performance space was at the north end.
Since then the seating has been moved to the north end and the
performance area to the south.
|
|
..
MERKELBACH
CRAFT WORKSHOPS - DACOSTAKADE 156 / 154 / 152 / 150
At
street level Merkelbach presents four work-spaces, all rented to outsiders. They
can be separately entered from Dacostakade or from the internal passage at the
rear (a tributary of the N-end passage).
These
workshops are categorically ambiguous. Functionally they could be grouped with
the internal North-End work-spaces [see below], however I've included them here
because their street-front entries and placement like a row of shops bestow on
them a public interface. Thus - though to a passer-by they hover between privacy
and commerce and make little attempt to catch curiosity, advertise products, or
welcome intrusion - their sometimes open street doors seem to invite enquiries
and commissions.
|

|
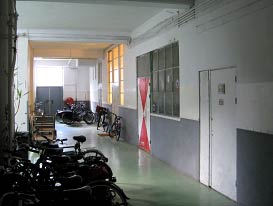
|
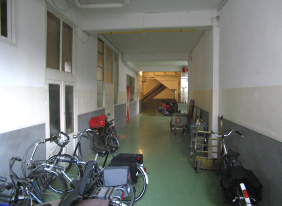
|
|
MERKELBACH
L0 WORKSHOPS:
DACOSTAKADE
FACADE (156/154/152/150)
(pic 12-04-2006 / to NW) |
MERKELBACH
L0 N-END PASSAGE WITH REAR ENTRIES INTO DACOSTAKADE WORKSHOPS
(pic 16-04-2008 / to N)
|
MERKELBACH
L0 N-END PASSAGE WITH REAR ENTRIES INTO DACOSTAKADE WORKSHOPS
(pic 15-04-2008 / to SE)
|
.
"HOTEL
DE GOUDFAZANT" - DACOSTAKADE 154
|
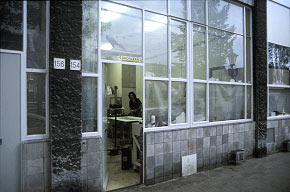
|
|
|
|
MERKELBACH
L0 WORKSHOP: DACOSTAKADE FACADE & ENTRY
(pic 1993 / to WWN) Now
(2018) the Serge Verheugen Studio [http://www.sergeverheugen.nl] |
|
|
ROBIN VAN HOUTEN: SHOEMAKER
- DACOSTAKADE 152
|
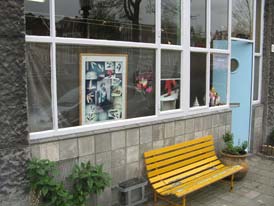
|

|
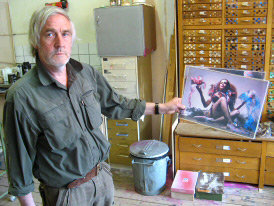
|
|
MERKELBACH
L0 SHOEMAKING WORKSHOP: DACOSTAKADE FACADE & ENTRY
(pic 28-04-2008 / to WWN) |
MERKELBACH
L0 SHOEMAKING WORKSHOP: DACOSTAKADE FACADE NOTICES
(pic 28-04-2008 / to WWN) |
MERKELBACH
L0 SHOEMAKING WORKSHOP: ROBIN DISPLAYS HIS FASHION WORK
(pic 28-04-2008 / to NW) |
|
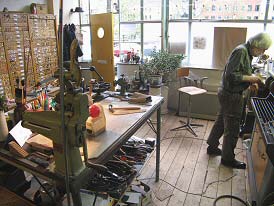
|
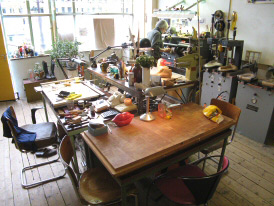
|
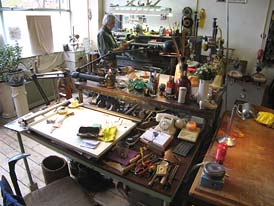
|
|
MERKELBACH
L0 SHOEMAKING WORKSHOP
(pic 28-04-2008 / to NE)
|
MERKELBACH
L0 SHOEMAKING WORKSHOP
(pic 28-04-2008 / to E)
|
MERKELBACH
L0 SHOEMAKING WORKSHOP
(pic 28-04-2008 / to EES)
|
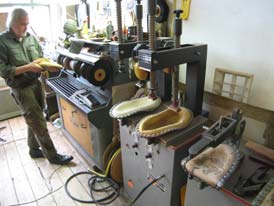
|
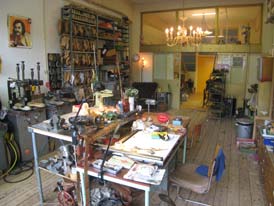
|
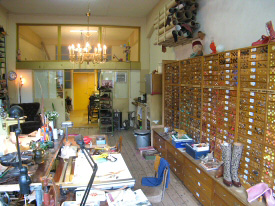
|
|
MERKELBACH
L0 SHOEMAKING WORKSHOP
(pic 28-04-2008 / to E)
|
MERKELBACH
L0 SHOEMAKING WORKSHOP
(pic 28-04-2008 / to SW)
Workshop
from Dacostakade entry, through partition into sewing-room and rear exit
into Mb N-end passage.
|
MERKELBACH
L0 SHOEMAKING WORKSHOP
(pic 28-04-2008 / to #)
|
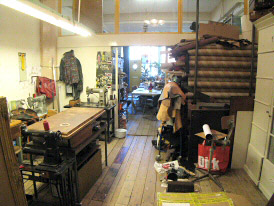
|

|
|
|
MERKELBACH
L0 SHOEMAKING WORKSHOP: SEWING-ROOM & REAR EXIT
(pic 16-10-2011 / to NE)
Looking
back from rear room into the main workshop and Dacostakade entry.
|
MERKELBACH
L0 SHOEMAKING WORKSHOP: SEWING-ROOM & REAR EXIT
(pic 28-04-2008 / to WWS)
Robin
designed and made this rear wall
with its exit into
Merkelbach's N-end passage.
|
|
.
COBIE VAN DER HOEVEN: BOOK-MAKER
AND PRINTER - DACOSTAKADE 150
This business was
started here in 1989, publishing, printing, binding unique and small editions of
privately commissioned books.
|
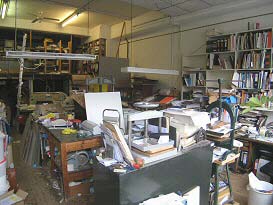
|
|
|
|
MERKELBACH
L0 BOOK MAKING WORKSHOP: FROM DACOSTAKADE ENTRY
(pic 28-04-2008 / to W)
|
|
|
.
"DE
TETTERJES" KINDERGARTEN SCHOOL - DA COSTAKADE
148 (NORTH OF MERKELBACH BUILDING)
The Kindergarten is an independently run entity which is separated from the Collective.
A
large NW portion of Tetterode's North-End workshops, plus the (then) open ground between
these and Dacostakade, was administratively separated
from the Tetterode Collective in the early 1980s and given to external organisers
as a school for local children.
The
school building's west edge abuts the Tetterode Bilderdijk-North enclave's corridor
and its south edge abuts the latter's two-level 'display space' - it is also separated from Tetterode's
North-End workshops by an 'escape' passage that exits from this 'display-space' into the school's
play-area.
The
school is reached via an entry at Dacostakade 148, via a tunnel under a
Dacostakade residential block that opens onto the school playground.
NB: Its plan and
interior are shown at NOTE
7. [add vid frame
- 1993 view frm mbL6 of Tet N-end plot (bef dc 94 bldg)]
|

|
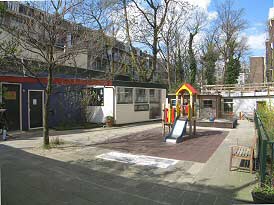
|
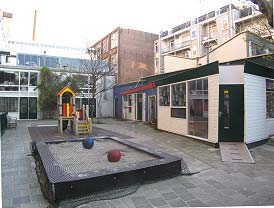 |
|
KINDERGARTEN:
EXTERIOR PLAY-SPACE & BUILDINGS (VIEW FROM Mb ROOF)
(pic-crop 20-04-2008 / to WWN)
|
KINDERGARTEN:
EXTERIOR PLAY-SPACE & BUILDINGS
(pic 20-04-2008 / to NW)
|
KINDERGARTEN:
EXTERIOR PLAY-SPACE & BUILDINGS
(pic 20-04-2008 / to S)
Closing
the playground's far end is the facade of Tetterode's N-end workshops
|
.
.
INTERNALLY ENTERED WORK ZONES: 1
- GROUND-LEVEL / 2 - BASEMENT / 3 - Mb ENTRESOL
.
WORK-ZONE
1 - GROUND-LEVEL: THE COURTYARD & THE NORTH-END
Unless otherwise
stated, all these spaces are now [May 2008] rented and run by outsiders.
.
THE COURTYARD
WORKSPACES
|
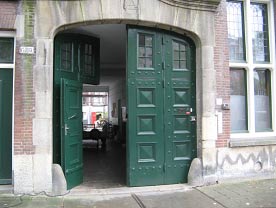
|
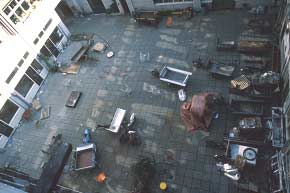
|
|
|
TETTERODE'S
VEHICLE ENTRY (162): FROM DACOSTAKADE INTO THE CENTRAL COURTYARD
(pic 24-09-2007 / to W)
Tetterode's
only vehicle entry and the semi-public entry for city dwellers who rent
work spaces from the Collective. Large 'castle' doors open to a tunnel
under the Hartkamp building directly into the central courtyard's SE
corner.
|
COURTYARD:
VIEW FROM L3 BRIDGE
(pic 1990 / to SE)
Looking
down into the central courtyard from L3 bridge.
The
vehicle entry tunnel enters at top-left, between the workspaces of the
south and east sides.
At
this time the Courtyard was mainly a practical work environment.
|
|
.
COURTYARD SOUTH-SIDE
Across
the Courtyard's south end is what was the original Tetterode factory
boiler-house. The whole building has been converted into one large workshop.
|
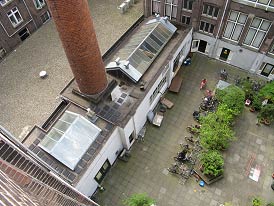
|

|
|
|
COURTYARD
S-SIDE WORKSHOP: VIEW FROM hc4 WINDOW
(pic 27-04-2008 / to NE)
|
COURTYARD
S-SIDE WORKSHOP: DOMIEN MARLET, ET AL
(pic 17-04-2008 / to SSW)
|
|
DOMIEN MARLET ET AL WORKSHOP ('IJZERSTERK AMSTERDAM') - COURTYARD S-SIDE
The south
end metal workshop was constructed by Domien Marlet and others from 1987. To
clear the derelict machinery, including two 3m wide steam boilers and their big
concrete plinths, took them a half year; to convert the space into a functioning
workshop with a main floor and basement took about 3 years. Domien lives
outside Tetterode; there are also residents working here.
|
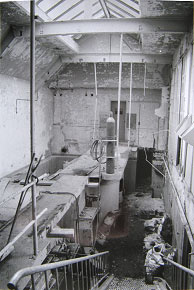
|
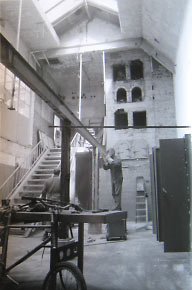
|

|
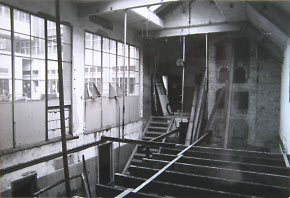
|
|
COURTYARD
S-SIDE WORKSHOP: DOMIEN, ET AL - EARLY STAGE OF CLEARANCE (FROM
ENTRY-LEVEL: VIEW INTO BASEMENT)
(Album-pic c1987 [repro: 17-04-2008] / to WWS)
|
COURTYARD
S-SIDE WORKSHOP: DOMIEN, ET AL - INSTALLING GROUND-LEVEL FLOOR BEAM
(VIEW FROM
BASEMENT)
(pic c1989 [album-repro: 17-04-2008] / to NE)
The
large brick construction is the base of the Tetterode chimney. It
predates the boiler installations (which used it as an exhaust flue); the
function of its arched openings is unknown.
|
COURTYARD
S-SIDE WORKSHOP: DOMIEN, ET AL - INSTALLING THE GROUND-LEVEL
FLOOR
(VIEW FROM
BASEMENT)
(pic c1989+ [album-repro: 17-04-2008] / to W)
|
COURTYARD
S-SIDE WORKSHOP: DOMIEN, ET AL - INSTALLING THE GROUND-LEVEL
FLOOR
(pic c1989+
[album-repro: 17-04-2008] / to NE) |
|

|
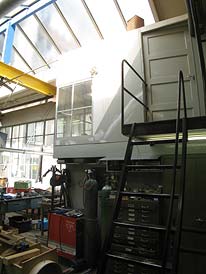
|

|
|
COURTYARD
S-SIDE WORKSHOP: DOMIEN, ET AL - ENTRY LOBBY WITH STAIR TO BASEMENT
(pic 17-04-2008 / to WWS)
|
COURTYARD
S-SIDE WORKSHOP: DOMIEN, ET AL - OFFICE
(pic 17-04-2008 / to WWN)
A
small L1 office is built mainly over the basement stair.
|
COURTYARD
S-SIDE WORKSHOP: DOMIEN, ET AL - MAIN WORKSHOP SPACE
(pic 17-04-2008 / to W)
A
the far end is a small steel-fabrication room.
|
|
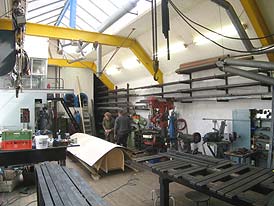
|
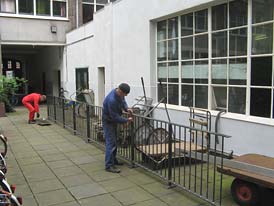
|
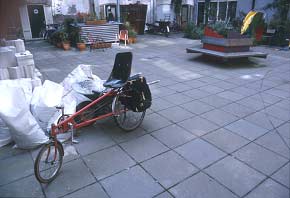
|
|
COURTYARD
S-SIDE WORKSHOP: DOMIEN, ET AL - MAIN WORKSHOP SPACE
(pic 17-04-2008
/ to E) |
COURTYARD
S-SIDE WORKSHOP: DOMIEN, ET AL
(pic 28-04-2008 / to E)
Assembly
test of a work-piece. The Courtyard is sometimes used as an overspill work
area.
|
COURTYARD:
A J ROELANDT'S LIGFIETS ('RECUMBENT BIKE')
(pic 4-08-1993 / to W)
The
ligfiets designer A.J.Roelandt's own ligfiets ...as found, parked outside
the south-side metal workshop where he is a frequent visitor. The
prototype is in the Boijmans Museum, Rotterdam; 5000 were manufactured.
|
.
COURTYARD NORTH-SIDE
|
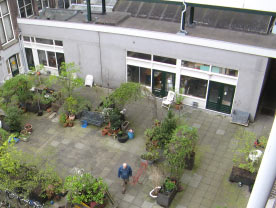
|
|
|
|
COURTYARD
N-SIDE WORK-SPACES: VIEW FROM hc3 WINDOW
(pic-crop 18-04-2008
/ to NW)
This
is the sequence from the right (E-end):
1
window-facade (E-end) = Workshop (Bella et al)
1
window-facade (cntr) = 'VBA' bureau (ex Rein's workshop)
1
window-facade (W-end) = Workshop
1
door = the Collective (bdlm: Lettermagazijn) |
|
.
|
.
BELLA
ETAL WORKSHOP - COURTYARD N-SIDE E-END
|
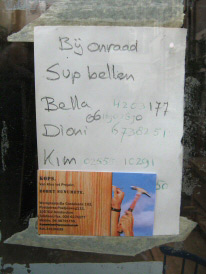
|

|
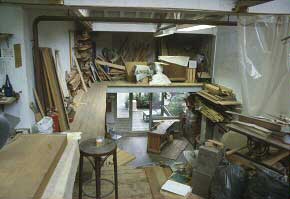
|
|
COURTYARD
N-SIDE E-END WORKSHOP: BELLA ETAL
(pic 1-05-2008 / to NNW)
|
COURTYARD
N-SIDE E-END WORKSHOP: BELLA
ETAL
(pic 23-04-2008 / to NNW)
This workshop, at the east end of the row of three, is rented by Bella
Zurka a furniture restorer who lives outside Tetterode and shares it with
two others.
Interior
view through the Courtyard window.
|
COURTYARD
N-SIDE E-END WORKSHOP: BELLA
ETAL
(pic 08-1993 / to SSE)
We are on the inner end of the mezzanine looking towards the courtyard
entry.
|
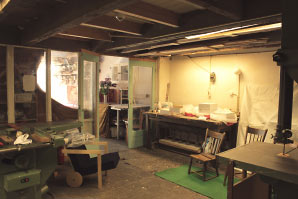
|
|
|
|
COURTYARD
N-SIDE E-END WORKSHOP:
BELLA ETAL
(pic © Emma Marianina - www.flicker.com/photos/emmamarianina
15-10-2011 /
to SW)
The
rear portion under the mezzanine, looking towards the Courtyard front. Off picture
to the right is a door to the N-End passage - an alternative entry from
Bilderdijkstraat 165B.
|
|
|
REIN
WORKSHOP/STUDIO (1990) - COURTYARD N-SIDE CENTRE
This work-space has
radically changed in function and appearance. Rein's 1990s workshop/studio - its
front portion filled with construction tools and its rear with design
experiments, a practical adjunct of his extraordinary and introspective
'Glazed-Court' home [Ref: REIN]
- was a different 'brain-world' than its 2008
reincarnation, a clean 'efficient' multi-worker office, rented by outsiders [ref
below].
|
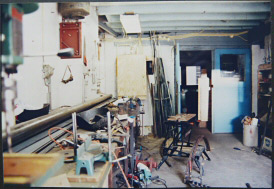
|
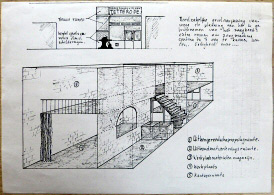
|
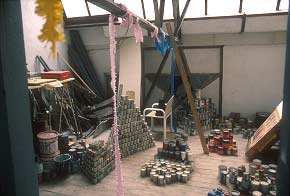
|
COURTYARD
N-SIDE CENTRE: REIN TOOL-HIRE, WORKSHOP & DESIGN STUDIO (VER
1 ?) :
(Rein Archive pic c##
[repro 28-07-2013] / to ?SSE)
[DO: check date etc with Rein ... was
this pictured during the initial setting up of the tool-hire facility:
1988~]
|
COURTYARD
N-SIDE CENTRE: REIN TOOL-HIRE, WORKSHOP & DESIGN STUDIO (VER 2) - REIN
DRAWING:
(Rein Archive drawing
c## [repro 28-07-2013] / to NW)
The Courtyard N-side centre- space was the initiative of Rein van der
Vliet. (It was ancillary to Rein's extraordinary apartment [ref
Rein apt].)
Its front portion served as
a tool-rental facility for the whole of Tetterode (or that portion that
was currently being reconstructed). Administered by Rein and two others it
hired tools owned by the Collective to the Collective's members. The
rental fees served to maintain and replace tools; any surplus was paid
into the Collective.
|
COURTYARD
N-SIDE CENTRE: REIN DESIGN STUDIO:
(pic 1990 / to NW)
The centre work- space in 1990 was Rein van der Vliet's. This is
the rear studio portion of the mezzanine.
|
.
'VBA' BUREAU (2006) -
COURTYARD N-SIDE CENTRE
In what was Rein's
workshop/tool-hire is now the 'VBA' office ("Vereniging Bijstandsbond Amsterdam"
- 'organisation for federal assistance'). This is association assists people
with social welfare problems. The mezzanine has been extended across the N-End
passage; (this work-space is sometimes used for meetings by the Tetterode
Collective whose main office is in the mb1 entresol work-zone).
|
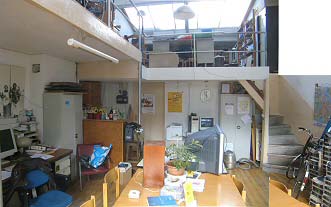
|
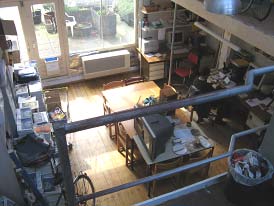
|
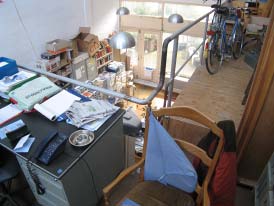
|
|
COURTYARD
N-SIDE CENTRE: 'VBA' WORKSPACE
(paste-up 2-pics 17-04-2008 / to NNW)
The
centre space is now the offices of "VBA", a help bureau for
people on social-security
|
COURTYARD
N-SIDE CENTRE: 'VBA'
WORKSPACE -
MEZZANINE
(pic 17-04-2008
/ to S)
View from the mezzanine to courtyard
entry-door. |
COURTYARD
N-SIDE CENTRE: 'VBA'
WORKSPACE -
MEZZANINE
(pic 17-04-2008
/ to SE) |
|
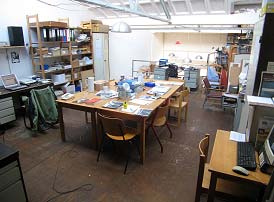
|
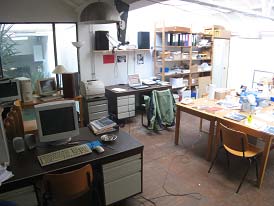
|
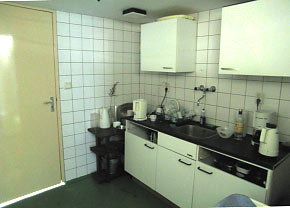
|
|
COURTYARD
N-SIDE CENTRE: 'VBA' WORKSPACE - MEZZANINE
(pic 17-04-2008 / to NW) |
COURTYARD
N-SIDE CENTRE: 'VBA' WORKSPACE - MEZZANINE
(pic 17-04-2008 / to E)
The office mezzanine extends across and looks over the east end of the
N-End passage.
|
COURTYARD
N-SIDE CENTRE: 'VBA' WORKSPACE - KITCHEN
(pic 5-05-2008
/ to SW)
The door opens into the rear of the office under the mezzanine. Off
picture to the right is a door to the N-End passage - an alternative entry
from Bilderdijkstraat 165B. |
.
WORKSHOP
- COURTYARD N-SIDE W-END
A resident rents this
small workshop but an outsider uses it.
|
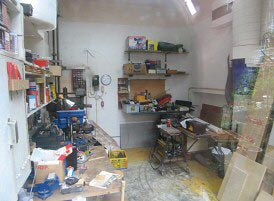
|
|
|
|
COURTYARD
N-SIDE W-END: A SMALL WORKSHOP
(pic 24-09-2007 / to N)
This
small workshop is crammed into less than half of the most westerly of the
three divisions of the courtyard's north side. Behind it, sharing its
division, is a large workspace entered from the N-end passage (said to be
lived in by a Tetterode stowaway) - that space's toilet also squeezes its
east side and the Lettermagazijn's courtyard entry passage squeezes its
west.
Interior
view through the Courtyard window.
|
|
.
|
.
COURTYARD EAST-SIDE
|
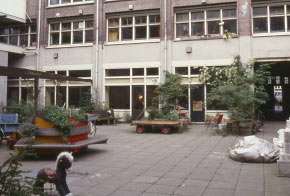
|
|
|
|
COURTYARD
E SIDE
(pic-crop 08-1993 / to NE)
This
is the sequence from the left (N-end):
1
window (N-end - in passage) = Workshop (cello-maker)
˝+2
windows (cntr) = Theatre -
back-stage space
1
window- (S-end) = massage-parlor (ex music shop)
1
tunnel = the Collective (vehicle
entry 162) |
|
|
CELLO
MAKER'S WORKSHOP - COURTYARD EAST-SIDE
NORTH-END
A tiny work-space
opening off the Courtyard's NE passage and squeezed
between the Dacostakade centre stair and the Dijktheatre's back-stage
rooms.
|
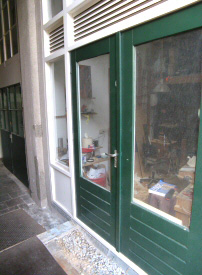
|
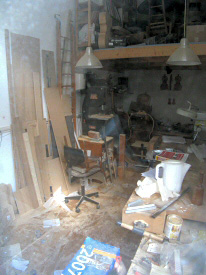
|
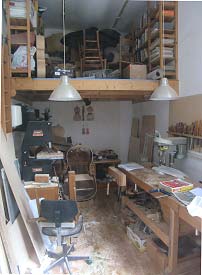
|
|
COURTYARD
E SIDE: WORKSHOP OF A CELLO MAKER
(pic 16-04-2008 / to N)
Exterior with view through the Courtyard window.
|
COURTYARD
E SIDE: WORKSHOP OF A CELLO MAKER
(pic 16-04-2008 / to NE)
Interior view through the Courtyard window.
|
COURTYARD
E SIDE: WORKSHOP OF A CELLO MAKER
(pic 22-04-2008 / to EEN)
Interior view through the Courtyard window.
|
.
THE
"DIJKTHEATRE" BACK STAGE & OFFICE SPACE
- COURTYARD EAST-SIDE CENTRE
|
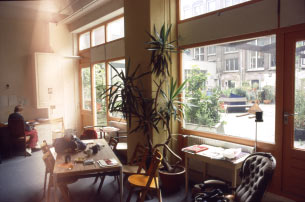
|
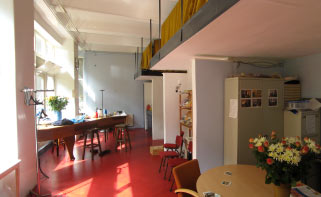
|

|
|
COURTYARD
E SIDE CENTRE: DIJKTHEATRE BACK-STAGE & OFFICE SPACE - SW CORNER
(pic 08-1993 / to SSW)
The
Dijktheatre back-stage space fronts a large portion of the Courtyard's
east side. However because the theatre's public entry is in Dacostakade the main reference to
it is in the section: 'Street-entered public venues' [see above].
|
COURTYARD
E SIDE CENTRE:
DIJKTHEATRE BACK-STAGE & OFFICE SPACE
(paste-up 2-pics 18-04-2008 / to NNW)
|
COURTYARD
E SIDE CENTRE: DIJKTHEATRE BACK-STAGE & OFFICE SPACE
(pic 08-1993 / to N)
|
.
MASSAGE
SHOP (MUSIC SHOP IN THE MID-90s)
- COURTYARD EAST-SIDE SOUTH-END
|
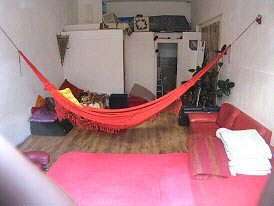
|
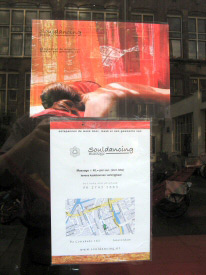
|
|
|
COURTYARD
E SIDE: "SOULDANCING" MASSAGE SHOP
(pic 1-05-2008 / to EEN)
View
through the front window.
In the mid 90s this was divided into a music shop and a food shop [Ref: pic
below].
|
COURTYARD
E SIDE: "SOULDANCING" MASSAGE SHOP WINDOW NOTICE
(pic 1-05-2008 / to EEN)
|
|
.
FOOD
SHOP - COURTYARD EAST-SIDE SOUTH-END (REAR)
In the
1990s this was run by a Tetterode resident, mainly for other residents. This
small shop was made in the rear of the most southern of the east-side spaces. In
2008 this space was no longer divided and the whole is occupied by a massage
shop [ref: above].
|

|
|
|
|
COURTYARD
E SIDE: FOOD SHOP
(pic 08-1993 / to NW)
Looking
into Hans de Jonge's food co-op shop ("Voko") from its entrance
in the courtyard's vehicle-entry tunnel.
Opened
in 19##, it shared a
space with the Courtyard-facing music shop (behind the left shelving)
|
|
|
.
THE NORTH-END
WORKSPACES
The
North-End work-area includes 6 workspaces, of which 3 are shown below. The six
spaces form an east-west block bounded along its south edge by the site-spanning
N-end passage and along its north edge by a Kindergarten; only its two eastern
workspaces have external windows (looking over the Kindergarten's
playground). The two most westerly spaces, that open from the Company Reception
Hall, share the width of the block with a large studio that runs behind them and
opens from the rear 'escape' passage.
|
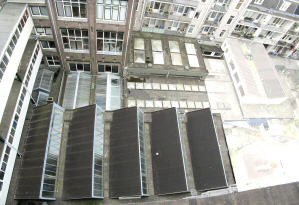
|
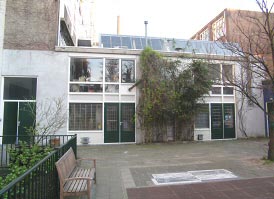
|
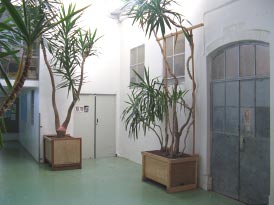
|
|
N-END
WORKSPACES (VIEW FROM Mb ROOF)
(paste-up
2-pics 19-04-2008 /
to WWS) ... in process
The
separated Kindergarten[1] portion of this complex of different roof-lit enclosures
is 'grayed-out' in this picture. All the other roof-lights are
N-End workshop and studio spaces (some used by residents., most rented by
outside 'commuters'). The large foreground ####
[1: for 'Kindergarten' ref "Da Costakade" section above.]
|
N-END
N-FACADE (FROM THE KINDERGARTEN PLAYGROUND)
(pic 15-04-2008 / to S)
Only
the two workspaces at the east end have external windows (left is Frank
Voet's workshop; right is a ceramics workshop). The doors on the left of
the workshops open into the Merkelbach branch of the N-end passage. |
N-END
INNER WALL (FROM E-END OF THE N-END PASSAGE)
(pic 17-04-2008 / to WWN)
The
site-crossing N-end passage bounds the N-End workshops on their south sides.
Two
workspaces open from the wide east portion of the N-end passage. The nearest
(factory) door is Frank Voet's, next is the grey ('recon') door of a ceramic
studio [not recorded] beyond that, in narrow portion of the passage, is
Henriette's huge ceramic/felt studio; finally, in the Co Reception Hall, is
Dagmar's painting studio and a final [unknown] workspace. Behind these last
two is the sixth [also unknown]
workspace, entered from the rear (escape)
passage. |
.
FRANK
VOET WORKSHOP
When
visited for the third time (in 2008) Frank's workshop was undergoing changes -
the depth of the mezzanine had been more than doubled and structural work on
this new space was still in progress.
|
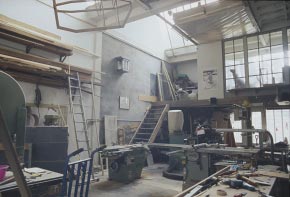
|
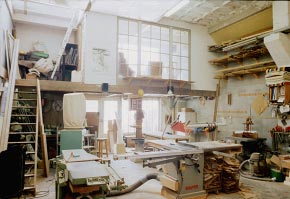
|
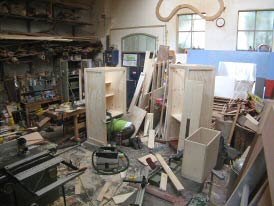
|
|
N-END:
WOOD WORK-SHOP - FRANK VOET
(pic
08-1993 / to NW) |
N-END:
WOOD WORK-SHOP - FRANK VOET
(pic 09-1994 / to N) |
N-END:
WOOD WORK-SHOP - FRANK VOET - FROM MEZZANINE STAIR TO ENTRY
(pic 23-04-2008 / to SE) |
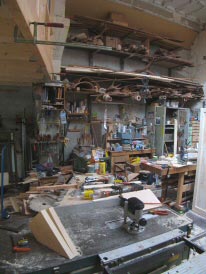 |
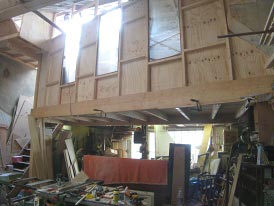 |
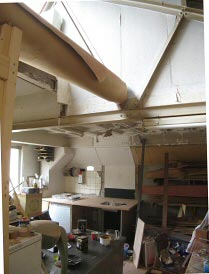 |
|
N-END:
WOOD WORK-SHOP - FRANK VOET - E-WALL SOUTH OF MEZZANINE
(pic 23-04-2008 / to E) |
N-END:
WOOD WORK-SHOP - FRANK VOET - MEZZANINE FACADE
(pic 23-04-2008 / to NW) |
N-END:
WOOD WORK-SHOP - FRANK VOET _ MEZZANINE NE-CORNER KITCHEN
(pic 23-04-2008 / to NE) |
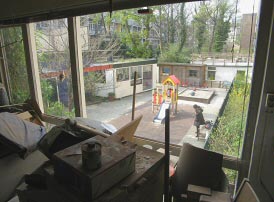 |
|
|
|
N-END:
WOOD WORK-SHOP - FRANK VOET - MEZZANINE BACK WINDOW VIEW
(pic 23-04-2008 / to NW) |
|
|
.
HENRIETTE:
CERAMIC & FELT STUDIO
|

|

|
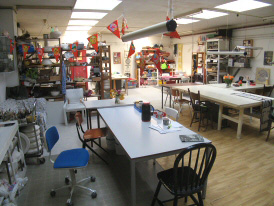
|
|
N-END:
CERAMIC & FELT STUDIO - HENRIETTE
(paste-up 2-pics 17-04-2008 / to NW)
Whole
studio from the entry door.
|
N-END:
CERAMIC & FELT STUDIO - HENRIETTE
(pic 17-04-2008 / to S)
South
end ceramic area. |
N-END:
CERAMIC & FELT STUDIO - HENRIETTE
(pic 17-04-2008 / to
N)
|
|
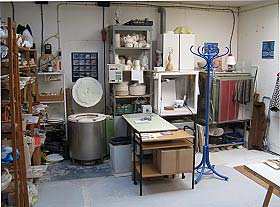
|
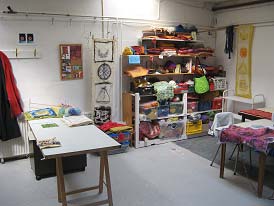
|
|
|
N-END:
CERAMIC & FELT STUDIO - HENRIETTE
(pic 17-04-2008 / to W)
North-west
corner kiln area.
|
N-END:
CERAMIC & FELT STUDIO - HENRIETTE
(pic 17-04-2008 / to N)
North
end felt area.
|
|
.
DAGMAR:
PAINTING STUDIO
|
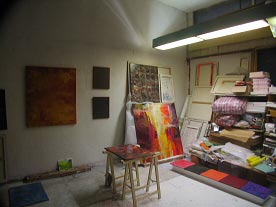
|
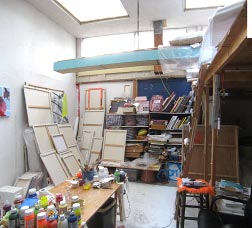
|
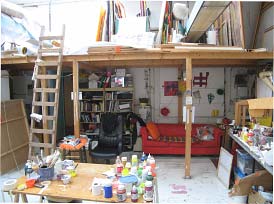
|
|
N-END:
PAINTING STUDIO - DAGMAR
(pic 30-10-2006 / to NNE)
Accessed
from the Co Reception Hall on the N-end Passage. |
N-END:
PAINTING STUDIO - DAGMAR
(paste-up
2-pics 17-04-2008
/ to NE)
[Compare
previous pic]: studios tend to conserve large structures and rapidly
change smaller fittings [ref previous pic]. |
N-END:
PAINTING STUDIO - DAGMAR
(pic 17-04-2008 / to SSE) |
|
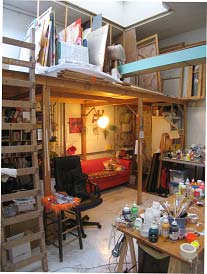
|
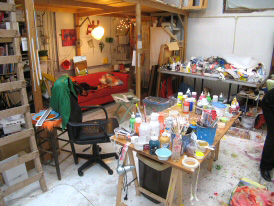
|
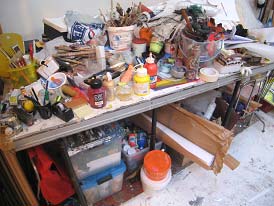
|
|
N-END:
PAINTING STUDIO - DAGMAR
(pic 15-04-2008 / to SSW)
|
N-END:
PAINTING STUDIO - DAGMAR
(pic 25-04-2008 / to SSW)
|
N-END:
PAINTING STUDIO - DAGMAR - WORK TABLE
(pic 15-04-2008 / to W)
|
.
WORK-ZONE
2 - THE MAIN BASEMENT
The main
basement, under Merkelbach and the north-eastern workshops, was divided and
equipped for rented work-space use in 1992. (I have never visited the smaller
basement under the N-End Kindergarten school or the basement level of Domien's
south-Courtyard workshop.)
The NE
basement work-spaces open off both sides of an L-shaped passage with a stair at
each end; the SE end is also served by the Dacostakade centre-stair lift. Around
the lift is quite a large triangular volume that in 1993 was still unrenovated
and cluttered with building debris - the recent major renovation was not
completely finalised and surfaces and structures were still raw.
The pics
below are mostly video frames from a cursory wander (much of it in the dark!)
through the NE basement in 1993. They are the only recordings. At the time no
notes were made of the Basement's plan or of the recorded locations, and some
have since been impossible to retrieve.
At
present [May 2008] one basement space is a designer's workshop, rented by a
Tetterode resident. I was told that probably all the rest are simply storage and
are rented by artist residents. In the 1990s more of the spaces were active
workshops.
|
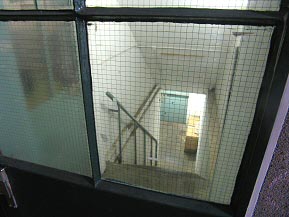
|
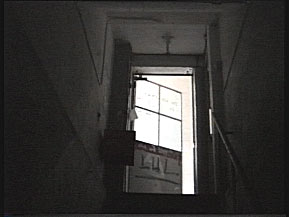
|
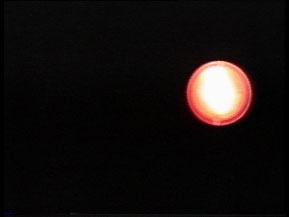
|
|
BASEMENT
STAIR ENTRY FROM THE COURTYARD'S NE PASSAGE
(pic 24-09-2007 / to NE) |
BASEMENT:
ENTRY FROM THE COURTYARD
(vid-frame 08-1993 / to WWN) |
BASEMENT:
LIGHT SWITCH IN THE DARK
(vid-frame 08-1993 / to x)
When
the basement corridor lights time-off one feels lucky to glimpse a glowing
switch button |
|
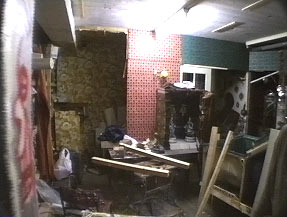
|
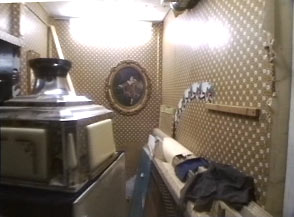
|
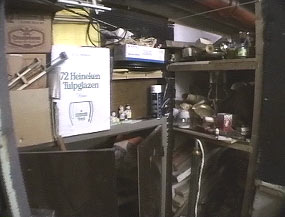
|
|
BASEMENT:
WORK-SPACE - POSSIBLY OF A PROPS MAKER - SEEN [1] FROM ITS PASSAGE ENTRY
(vid-frame 08-1993
/ to x)
I am unable to determine the location of this space.
|
BASEMENT:
WORK-SPACE - POSSIBLY OF A PROPS MAKER - SEEN [2] FROM ITS PASSAGE
ENTRY
(vid-frame 08-1993
/ to x)
|
BASEMENT:
WORK-SPACE - POSSIBLY OF A PROPS MAKER - SEEN [3] FROM ITS PASSAGE
ENTRY
(vid-frame 08-1993
/ to x)
|
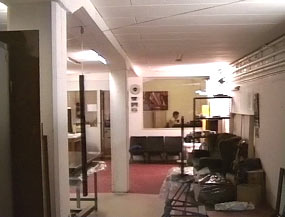 |
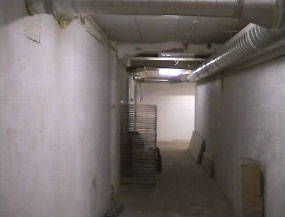 |
.jpg) |
|
BASEMENT:
WORK-SPACE - PROBABLY A SOUND RECORDING ENTERPRISE - SEEN FROM ITS E-W
PASSAGE ENTRY
(vid-frame 08-1993
/ to ?SSE)
This extensive business work-space was almost certainly at the west end of
the E-W passage (opposite the Basement's second exit stair into the
Kindergarten's playground).
|
BASEMENT:
W-E PASSAGE - E HALF
(vid-frame 08-1993 / to EEN)
View
towards the east end of the E-W passage and its right turn into the N-S
passage (way to the Basement's main stair and Dacostakade lift).
|
BASEMENT:
N-S PASSAGE - BEING
USED AS WORK SPACE
(pic
08-1993 / to NNW)
This
N-S passage broadens at its S end - these renters are using this space as
an overflow studio; set into its S facing wall are three
"Rococo" dishes [next pic] presumably from a nearby studio. A
neo-Penck adorns the wall. At the far end one turns left down the longer
E-W passage. |
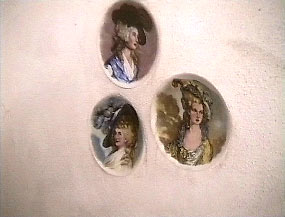 |
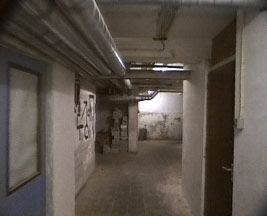 |
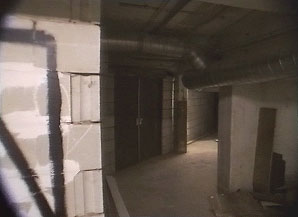 |
|
BASEMENT:
N-S PASSAGE - S-END WALL WITH INSET "ROCOCO" DISHES
(vid-frame 08-1993 / to NW)
|
BASEMENT:
N-S PASSAGE - NEAR
ITS SOUTH END
(vid-frame 08-1993 / to SSE)
|
BASEMENT:
N-S PASSAGE S CORNER - SIDE PASSAGE TO SPACE BEHIND LIFT
(vid-frame 08-1993 / to E)
At the south end of the N-S passage a large (and at that time redundant)
triangular space opens to the east. This space surrounds the lift and in the
far (SE) corner accesses unused coal cellars. |
 |
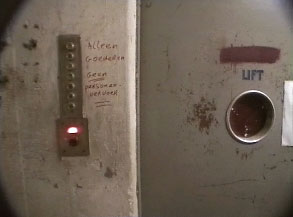 |
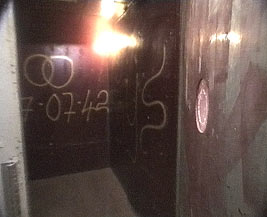 |
|
BASEMENT:
SPACE BEHIND LIFT - WITH DUMP
(vid-frame 08-1993 / to SSE)
A dirty, as yet un-reconditioned space behind the lift, whose rear wall
(supporting electric installations) is to the right. A huge recently
installed air-con pipe plunges through the far wall. |
BASEMENT:
LIFT DOOR
(vid-frame 08-1993 / to EEN)
This is the lowest destination of Dacostakade's centre-stair lift - it faces
the exit stairs to the Courtyard. The message says "Only goods. No
people". |
BASEMENT:
LIFT INTERIOR THROUGH ONE OPEN DOOR
(vid-frame 08-1993 / to E) |
.
WORK-ZONE
3 - MERKELBACH L1 ENTRESOL
The
Merkelbach entresol is an 'anomaly': the only enclave-type space used purely for
work and mainly by outside renters. The west side spaces are smaller than those
facing east - the north one is used by the Tetterode Collective (Vereniging) as
an office, the other two are rented by a Tetterode resident. The big spaces on
the Dacostakade side are all rented by outsiders.
.
|

|
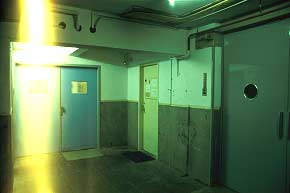
|
.jpg)
|
|
DACOSTAKADE'S
CENTRE HALLWAY: STAIR UP TO L1 "ENTRESOL" & EXIT TO
COURTYARD NE-PASSAGE
(pic 12-04-2006 / to SW)
Up
to Merkelbach's L1 'Entresol' work zone, and exit out to Courtyard
work-spaces.
|
MERKELBACH
mb-L1 LANDING WITH
ENTRY
DOOR TO "ENTRESOL" WORK-SPACES
(pic 08-1993 / to N)
The
Merkelbach Entresol work-spaces may be rented by outside companies or
workers.
The
Entresol's entry - unlike all the higher Merkelbach enclave entries - is
set back by a ˝ bay (beyond the transverse beam). This 'lobby'
accomodates the entry to an isolated east-side apt [yellow door beyond the
lift] and a large west-side wc/wash-room. |
MERKELBACH
mb-L1 LANDING: ENTRY TO "ENTRESOL" WORK-SPACES
(pic 08-1993 / to WWN)
The
Entresol entry-door is open. Just outside the entrance is a wc/wash-room
that serves both Entresol and the isolated apt opposite it. Just inside is
a narrow space used as a store. |
|
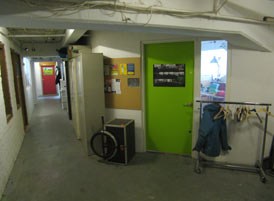
|

|
.jpg)
|
|
MERKELBACH
[mb-L1]: "ENTRESOL" CORRIDOR FROM ENTRY
(pic 17-04-2008 / to NNW)
View
down access corridor from south end. The green door is
the first full-size (1 bay) workspace
on the Entresol's east side. At the far end on the left is the Vereniging
office. |
MERKELBACH
[mb-L1]: "ENTRESOL" WORK-SPACE
(pic 22-04-2008 / to NE)
The
'green door' workspace
on the Entresol's east side - viewed through its corridor window. |
MERKELBACH
[mb-L1]: "ENTRESOL" WORK-SPACES
(pic
08-1993 / to SSE)
The
first full-size (1 bay) work-space on the west side of the Entresol centre
passage is rented by an outside company and (in 1993) used for a video
edit-suite. Its simple cement-block dividing wall is typical of
post-legalisation
(1986-) space-dividing. |
.
EXTERNALLY RENTED WORKSPACES IN THE BILDERDIJK-NORTH ENCLAVE
This
work-space is a 'special case' which I have included at the end of the
'Residential' section [ref p18- bdN] for two
reasons: firstly, it was originally squatted as a residential enclave and - even
though 4 of its 5 spaces are now (Apr 2008) rented by outsiders as work-spaces -
it still retains a collective atmosphere and a seclusion and privacy typical of
such enclaves; secondly, one of its spaces is an important and established
apartment.
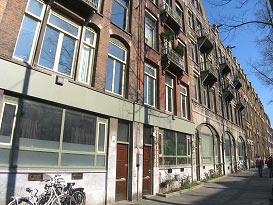
|
|
|
|
BILDERDIJK-NORTH
[bdN] ENCLAVE: W-FACADE
(pic 17-4-08 / to SE)
The 2 flat-topped windows and the level-1 above them, and the 3 arched
windows beyond them, constitute the street front of a single enclave of 4
externally rented work-spaces and 1 home. The enclave is entered from a
door at the far end (the doors between the windows access the private
flats above). [For interior work
spaces ref p18- bdN].
|
|
|
.
Top
>
Next Page >
<
TETTERODE - p1: INTRODUCTION <
TETTERODE - p2: PUBLIC-USE &
WORK-SPACES
>
TETTERODE - p3: RESIDENTIAL DOMAINS >
>
TETTERODE - p4: DACOSTAKADE BUILDINGS: MERKELBACH & HARTCAMP >
>
TETTERODE - p5: DACOSTAKADE: MERKELBACH APTS - mb//mb1/mb2 >
>
TETTERODE - p6: DACOSTAKADE: MERKELBACH APTS - mb3 >
>
TETTERODE - p7: DACOSTAKADE: MERKELBACH APTS - mb4 >
>
TETTERODE - p8: DACOSTAKADE: MERKELBACH APTS - mb5/mb6 >
>
TETTERODE - p9: DACOSTAKADE: HARTCAMP APTS - hc//hc1/hc2 >
>
TETTERODE - p10: DACOSTAKADE: HARTCAMP APTS - hc3 >
>
TETTERODE - p11: DACOSTAKADE: HARTCAMP APTS - hc4(1) >
>
TETTERODE - p12: DACOSTAKADE: HARTCAMP APTS - hc4(2) >
>
TETTERODE - p13: DACOSTAKADE: HARTCAMP APTS - hc5/hc6 >
>
TETTERODE - p14: BILDERDIJKSTRAAT BUILDINGS >
>
TETTERODE - p15: BILDERDIJKSTRAAT APTS - bd//bd1 >
>
TETTERODE - p16: BILDERDIJKSTRAAT APTS - bd2 >
>
TETTERODE - p17: BILDERDIJKSTRAAT APTS - bd3 >
>
TETTERODE - p18: BILDERDIJKSTRAAT APTS - bdN >
.













-08.jpg)








































































































.jpg)








.jpg)


.jpg)
