|
|
||
|
BILDERDIJK OLD BUILDING: PLAN LEVEL 2 - INDEPENDENT APT (Architect-Drawing 1986 / top is EEN) |
©
DAVID CARR-SMITH 2005 : all images & text are copyrighted - please accredit
text quotes - image reproduction must be negotiated via dave@artinst.entadsl.com
Key
F11 for full-screen on/off.
Left
Click
on images to enlarge.
| CONTENTS | 4 SITES | TETTERODE | DE LOODS | EDELWEIS | APPENDICES | NOTES | SUB-SITES |
BOOK: DAVID CARR-SMITH - IMPROVISED ARCHITECTURE IN AMSTERDAM INDUSTRIAL SQUATS & COLLECTIVES
"TETTERODE" SQUAT 1981-/COLLECTIVE 1986 to-- - p16(of 18)
BILDERDIJKSTRAAT
APARTMENTS
<
TETTERODE - p1: INTRODUCTION < <
TETTERODE - p4: DACOSTAKADE BUILDINGS: MERKELBACH & HARTCAMP < <
TETTERODE - p5: DACOSTAKADE: MERKELBACH APTS - mb//mb1/mb2 < <
TETTERODE - p6: DACOSTAKADE: MERKELBACH APTS - mb3 < <
TETTERODE - p7: DACOSTAKADE: MERKELBACH APTS - mb4 < <
TETTERODE - p8: DACOSTAKADE: MERKELBACH APTS - mb5/mb6 < <
TETTERODE - p9: DACOSTAKADE: HARTCAMP APTS - hc//hc1/hc2 < <
TETTERODE - p10: DACOSTAKADE: HARTCAMP APTS - hc3 < <
TETTERODE - p11: DACOSTAKADE: HARTCAMP APTS - hc4(1) < <
TETTERODE - p12: DACOSTAKADE: HARTCAMP APTS - hc4(2) < <
TETTERODE - p13: DACOSTAKADE: HARTCAMP APTS - hc5/hc6 < <
TETTERODE - p14: BILDERDIJKSTRAAT BUILDINGS < <
TETTERODE
- p15: BILDERDIJKSTRAAT APTS - bd//bd1 <
TETTERODE - p16: BILDERDIJKSTRAAT APTS - bd2
< TETTERODE -
p2: PUBLIC-USE & WORK-SPACES <
<
TETTERODE - p3: RESIDENTIAL DOMAINS <
.
BILDERDIJK OLD BUILDING HOMES & STUDIO-APTS - cont ...
.
BILDERDIJK: bd-L2 INDEPENDENT APT & ENCLAVE
[written: 2006]
Level 2 consists of an independent apt at the Bilderdijk block's SE corner, and one huge enclave (which I call the 'Glazed-Court'). Both the apt and the 'Glazed-Court' enclave open from the same south-stair landing. The enclave is also entered from the lowest of the two courtyard bridges and Bilderdijk's north-stair.
Shown first is Yvonne's independent corner apt; then the Glazed-Court' enclave with its 11 living-spaces.
.
bd-L2 INDEPENDENT
APT
YVONNE DRÖGE APT (19## -) (bd-L2 / SE corner) [recorded 1993]
Opening directly from a circulation route, this is one of very few Tetterode living-spaces not part of a locked enclave. Its small area and ample height has, like most one-bay apts, stimulated the mezzanine solution; however its square plan and wall of windows has precluded the usual easy platform across the narrow inner end and an awkward and difficult-to-support shape has resulted.
When recorded in 1993 this was Yvonne
Dröge's apt. In 1995 she moved into Merkelbach (L4 enclave) and in 2008 this space
was being used as a studio.
.
bd-L2 ENCLAVE (the 'G
LAZED-COURT')Such a distinctive location within Tetterode seems to have no proper-name, perhaps because (such is the fragmentation of this huge Collective) it's only referred to locally? Rein calls it the "hallway" - I've coined the name above. (Trying to convey a unique location whose only tag is a common-noun is a frequent frustration in Amsterdam).
The
'Glazed-Court' is the most distinctive of Tetterode's enclaves.
Through the grimy windows of its locked entry doors are tantalizing views into
an astonishing place enclosed completely inside the dense building - so private
it seems unoccupied except by plants and cats; a zoo-like cage across which occasionally a
dimly seen person strides caught between the palms.
THE THREE ENTRIES TO THE bd-L2 'GLAZED-COURT' ENCLAVE
|
THE SOUTH STAIR bd-L2 LANDING: WITH 'GLAZED COURT' ENCLAVE'S S-ENTRY
[After the late-90s clean-up and re-paint] |
THE
L2 BRIDGE: FROM dc-L2 TO THE bd-L2 'GLAZED COURT' ENCLAVE'S E-ENTRY
The bridge ends at the
(locked) E-door of the 'Glazed-Court'.
|
THE
NORTH STAIR bd-L2 LANDING: WITH THE 'GLAZED COURT' ENCLAVE'S N-ENTRY The (locked) N-door of the 'Glazed-Court' on the L2 landing of the N-stair (down to Bilderdijkstraat entry 163 and up to L3 enclave and the roof).
|
.
THE CONVERSION OF THE bd-L2 'GLAZED-COURT' TO A DOMESTIC ENCLAVE
When the Bilderdijkstraat building was first squatted a 'glazed-court' as such did not exist - lit through windows from the street, the Courtyard, and the sky, a large machine-shop floor stretched clear across the building's width and opened in its centre through the floor above to a glazed roof
.The second (1982) wave of Tetterode squatters who 're-discovered' the building, made the first domestic use of this space. They built six quite flimsy free-standing living-spaces in it (an early tall one blew down in the cross-wind through opposite windows!). These people also began, and often altered, the platform structure at the SE end with its massively crude yet invitingly curved stair - even now it strongly expresses prevarication: always intended as a shared social space its precise use lacked consensus (typically something to be shared cannot be decided!).
In 1985 a new group of 5 formed including one from before (most of the others moved into existing Tetterode rooms preferring not to build). The new group designed a 'definitive' layout for the whole floor: 10 cement-block walled rooms (9 apartments and a shared living-room (now an apt)) - filling the 4.6m single-story floor space, leaving free the roof-high centre as a communal place onto which 7 of their front-doors directly opened - a kind of 'glazed-court'. The five built the Bilderdijkstraat side of the scheme: 7 rooms in ½ a years work. At the end of 1986 three new people arrived (2 from outside Tetterode) who completed the scheme: built the 3 apts on the Courtyard side and added a laundry room.
The 'Glazed-Court' was now a clearly defined enclave edged with three locked doors: at each end and one on its N-side reached from Dacostakade across the lower bridge, which now - extended between the new apts - penetrates the building and opens dramatically round their curved wall directly Into its luminous Centre.
Its facing facades of little row-houses are scaled like a Mediterranean village, as if everyone is small - oddly out of sync with the big overlooking windows of the glazed upper floor (bd-L3) let alone the massive bent stair, and in bizarre dislocation with the living-room accoutrements 'in the street': easy-chairs, a telephone-table, pinned-up post-cards. The top-glazed furnished courts of Spanish hotels are similar, though (unless converted open-courtyards) their facades are more 'interior'.
This location is unique in Tetterode - the only place where one can see two-story apartment facades (and even view them as row-houses facing across a street). At the ends of this top-lit 'courtyard' three passages access apts of the familiar type that appears only as an entry door in a passage wall.
.
bd-L2 'GLAZED-COURT'
ENCLAVE (in 1990 / 93 / 94)
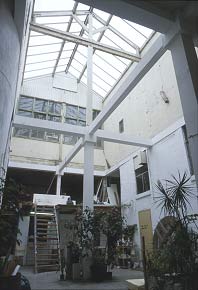
|
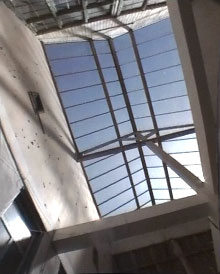
|
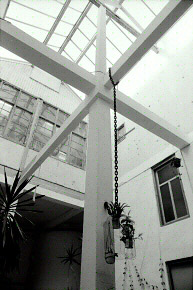
|
|
'GLAZED-COURT': ALL TO S FROM UNDER THE N-END L3-FLOOR |
'GLAZED-COURT': L3 ROOF-WINDOW |
'GLAZED-COURT': CENTRAL RSJ (ENCASED) 6-DIRECTION SUPPORT |
|
'GLAZED-COURT': FROM
S-ENTRY PASSAGE
|
'GLAZED-COURT': FROM S-ENTRY PASSAGE UNDER THE S-END PLATFORM |
'GLAZED-COURT':
THE S-END PLATFORM & SW-CORNER PASSAGE Past the slightly-spiral-stair and notice-board is the SW passage to Monique's apt, Jaroen's studio, and finally the enclave's wc/shower space. |
|
'GLAZED-COURT': ENCLAVE
WCs & SHOWER At the far end of the SW-passage, behind the S-end platform and extending under the Bilderdijk S-stair is the enclave's wc/shower space. |
'GLAZED-COURT': ENCLAVE
WCs - INSTRUCTIONS FOR (DRUNK)
"PISSEURS" & "DAMES": RESERVED "ONLY FOR SITTERS" The drawings illustrate a group decision of the enclave about the use of WCs (addressed to residents and visitors!). (Note the 'conceptual anatomy'!) [NB: This is an 'extended' architecture that one can draw on (and paint out!) - where every element (object/action) has the same value: that of its (undisguised) function - the board, the hinge, the paint, the notice, and the drawing [Re: Corbusier and Purism.] |
'GLAZED-COURT': S-END 'HOUSE', PLATFORM & STAIR To the left of the under-platform store-'house' is the enclave's S-door onto the S-stair landing; under the platform in the S-door exit passage is Marco's apt; to the right is the passage to Monique's apt, Jeroen's studio and the enclave's wc/shower space. |
|
'GLAZED-COURT':
S-END PLATFORM |
'GLAZED-COURT': VIEW
FROM THE
S-END PLATFORM |
'GLAZED-COURT':
VIEW FROM THE
S-END PLATFORM |
|
'GLAZED-COURT': VIEW
FROM THE
S-END PLATFORM |
'GLAZED-COURT': W-SIDE FACADE |
'GLAZED-COURT': W-SIDE FACADE J de Bruijne(?), Rein, Mirjam apts 'street-fronts'. |
|
''GLAZED-COURT': TO
NW-CORNER Past Rein's and Mirjam's facade and around the corner is the short NW passage to Dragen's and Toak's apts. |
'GLAZED-COURT': TO NE-CORNER
|
'GLAZED-COURT': E-SIDE FACADE The 'street-fronts' of Anne-Marie and Arnold apts. |
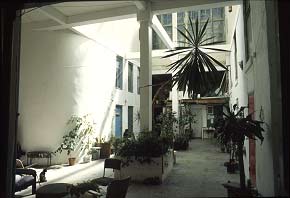
|
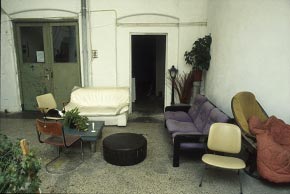
|
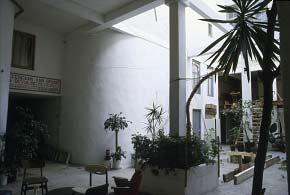
|
|
'GLAZED-COURT':
VIEW FROM THE N-END NW CORNER - UNDER THE L3-FLOOR |
'GLAZED-COURT': N-END - SIT-PLACE
& EXIT DOOR TO N-STAIR |
'GLAZED-COURT': VIEW FROM THE N-END NW-CORNER - E-SIDE WITH PASSAGE TO E-EXIT &
L2-BRIDGE The rounded N-end of the court's east side leads us into a short passage (with the enclave's laundry and fridge room) to the L2 bridge exit. Construction work is apparently in process somewhere in the enclave. |
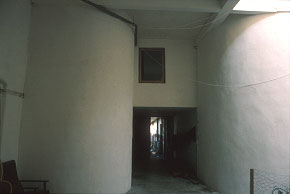
|
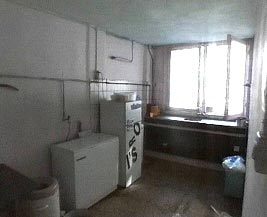
|
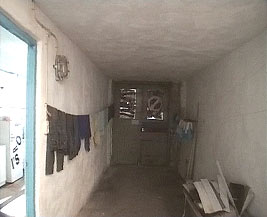
|
|
'GLAZED-COURT': N-END - PASSAGE TO E-EXIT & L2-BRIDGE The enclave's E-exit opens onto the lowest of the two bridges to the Dacostakade buildings. |
'GLAZED-COURT': E-EXIT PASSAGE - UTILITY ROOM This shared laundry and fridge facility opens on the north side of the E-exit passage. |
'GLAZED-COURT': E-EXIT PASSAGE TO L2-BRIDGE
DOORS The enclave's (usually locked) E-exit opens onto the lowest (L2) bridge to the Dacostakade buildings. |
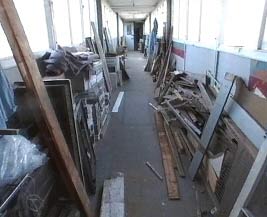
|
|
|
|
'GLAZED-COURT': E-EXIT
-
L2-BRIDGE TO DACOSTAKADE |
.
bd-L2 'GLAZED-COURT' ENCLAVE (in 2006 / 08)
In the 14 years since 1994 when I last recorded it the plants have grown and multiplied, a few apts have new occupants, the S end platform's huge wooden stair has vanished, the walls are repainted, but little else has changed.
.
THE APTS OF THE
bd-L2 'GLAZED-COURT' ENCLAVEBelow are 9 examples of apts and the one studio, from the 11 'Glazed-Court' living-spaces:
JEROEN
-
[recorded: 2008]
MONIQUE - [recorded: 1993]
NADIA
- [recorded: 1990 & 2008]
REIN VAN DER VLIET
- [recorded: 1990/93/94]
MIRJAM ZOTOS -
[recorded: 1993 & 2008]
DRAGEN
- [recorded: 1993] / JOCHEM - [recorded: 2008]
TOEK
- [recorded: 1993]
ARNOLD HOLEWIJN - [recorded: 1993]
ANNEMARIE BRANDSMA -
[recorded: 1993 & 2008]
LINDA THEUNISSEN
- [recorded: 1993 & 2008]
Like the 1-bay apts of Dacostakade's Hartcamp building [hc] all the enclave's one-bay apts shown below espouse the ubiquitous entry-end platform solution.
One of these 1-bay apts, Rein van der Vliet's, was astonishing for its 'all-at-once' coherence, complex space-filling, vitality and beauty. Though in its initial phase it seemed the most vital, elaborate, and integrated of the 'Glazed-Court' apts, by late 1994 it was exhibiting typical early symptoms of 'design-disease': self-conscious 'improvements' and visual clarifications that espouse aesthetic-styles rather than the immediate innovations of need and invention.
We will first visit the studio and apts along the west side, and then along the east side of this locked enclave.
| empty | ||
|
BILDERDIJK OLD BUILDING: PLAN LEVEL 2 - ENCLAVE APTS (Architect-Drawing 1986 / top is EEN) |
BILDERDIJK OLD BUILDING: PLAN LEVEL 2 - ENCLAVE APTS (Plan: Mikel van Gelderen 2006 / info 2008 / top is EEN) |
.
JEROEN WERNER STUDIO (1982 -) (bd-L2 / W-side S-end - 3 bays) [recorded 2008]
Jeroen lived in this huge space until 1986/87 when it became his studio-workspace. At present this is the enclave's only pure work-space, all its other spaces are lived in.
.
MONIQUE APT (19## -) (bd-L2 / W-side - 1 bay) [recorded 1993]
|
|
|
|
|
MONIQUE: ON THE MEZZANINE (pic 09-1993 / to SW) Looking towards the street window from the mezzanine platform of an apt in the process of being built in the SE room of the 1985 row of 6 - first made as the enclave's shared living-room. At the time of the photo it is in an early stage of conversion - a thesis assignment has intervened and imposed on the developing apt its own forms of need. |
MONIQUE: FROM SIT-SPACE TO APT ENTRY (paste-up 2-pics 09-1993 / to E)
|
|
.
NADIA APT
(19##
-) (bd-L2 / W-side - 1 bay) [recorded 1990 and 2008]
.
NADIA APT (in 1990)
|
|
||
|
NADIA: UNDER MEZZANINE TO ENTRY DOOR |
NADIA: UNDER MEZZANINE KITCHEN |
|
.
NADIA STUDIO-APT (in 2008)
.
REIN
VAN DER VLIET APT
(1985 -) (bd-L2 / W-side - 1
bay) [recorded 1990/93/94]
[Dimensions: 7.5m x 5.8m x ht 5m
/ height
under platform 2.7m / Bedroom: front to back 2.7m x ht 2.3m]
[written:
mid-1990s]
Rein's apt is notable for itself and also as exemplar of two characteristics typical off many of these improvised dwellings: 1. their frequent evocation of the architecture of children; 2. their susceptibility to a 'second-stage malaise': a degeneration of design vitality from improvisation to illustration. All this has earned it the extended account below.
This is the centre apt of the row of 3 on the 1985 Bilderdijk side of the "Glazed-Court": a blue door between a yellow and a red. Like almost all spaces in Tetterode its cross-section is determined by window-bay dimensions. Taking only one bay, this apt is quite small and seems higher than its width; its street front is almost all window.
By march 1986 its wooden interior was substantially finished and Rein moved in. He had drawn it first, then built without reference, in 'real-time' - "years later" he was shown the drawing and was amazed the apt was "almost exactly the same". He later built his complex Courtyard work-shop the same way.
One comes into the apt under the upper platform floor facing the window: full of the green of the street tree and the interior plants. The room is symmetrical on the door-window axis and the impression - especially from a vantage of 2.7m: leaning over the mezzanine parapet and looking down into the apt, then 7m down again through the window to the pavement - is that the whole interior is a set of balconies relating to the drama of the street: the fascinating spectacle of this bustling suburb with trams bikes and shoppers. Rein's work-desk perched up the side of the big window like a bird's ledge on the cliff of the facade, makes a subtle asymmetry with other features.
Backing the mezzanine 'balcony' is the glass wall of the bedroom. In contrast with the spatial 'vulnerability' outside, the low enclosing wooden room (its proportions reminiscent of a medieval Amsterdam house) seems almost filled with soft bed. One becomes aware of the elevation of its wooden floor (a 'tree-house') between two spaces: the cavity of the apt and (lifting a small curtain by the wash-basin) a drop into the luminous volume of the Glazed-Court.
From this 'front-window' the Glazed-Court exerts its ambiguity: the 'house-facades' facing across its width confirming it as 'street', while its scatter of domestic furniture, alluding to the interior of the house, makes it seem an absurdly over-scaled 'porch' or 'patio' - Rein calls it "the hallway" and remarked "When said to visitors it makes my apartment seem very big!". The form is reminiscent of those furnished Iight-wells in Spanish pensions which administer a scale-shock on stepping from ones small room.
REIN'S BED-ROOM AND CHILD ANTECEDENTS
Rein's wooden bedroom on its wooden platform raised between two cavities, as if 'squeezed up under the ceiling', can provoke (as do many such rooms) memories of childhood analogues - for me the prototypical image of this room was "Owl's House" (a wooden room in a tree) in an A.A. Milne story. This illustrates the architectural training one receives in childhood when houses and places are built in the mind and directly mediate ones feelings and wishes - especially those of 'home' and its correlative outside the parental location: the 'secret camp', one's first architectural essay in self-provision and life-symbolism: pre-dating the 'Primitive-Hut' since it may only consist of a 'hidden location': the inside of a large bush with a tunnel-like entrance; or a crude bender of strung branches. Is it not this impulse that grows and continues in the desire to command the means to form ones own home in some 'outlandish' location where the superego of parental socialization cannot impose. This is not only being a 'bigbaby' since it undertakes the adult challenge of self-provision and expression of ones own abilities and meanings - in fact a healthy continuity! [1]
THE APT'S DEVOLUTION FROM SPONTANEITY TO STYLE - A TYPICAL FATE OF 'STAGE 2' APTS
In 1990 this was one of the most beautiful and strange of all the improvised apts: a "wooden nailed cave draped with vines" - a place which, though it openly expressed its artificiality: the sawn timbers, the bolting together ... evoked the sense of a natural place, not only in its unintended illustrational references (a 'vine hung grotto'), but in the directness of its structural logic and acts of assembly; and even more fundamentally, in its integration.
This extraordinary, environment however may well have become claustrophobic: too strong an 'image' to live in - like a zoo-cage diorama. Around early 1993 Rein began to work on it again; simplified the structure (eg: removed the window-crossing component of the gallery, opening the room to the outside) and whitened walls ... so-far so-good ... however, he also began to replace its ad hoc (thus integral) improvisations with 'properly-made' 'finalised' objects (eg: the steps to the desk) - the difficulty of constructively changing something already so complete is often diverted into such piecemeal 'improvements' which dismember its coherent invention.
I've seen an analogous thing happen to a vernacular Spanish village grown from river-stones and iron-studded wood - which acquired money, TV's, and a workshop selling cement and wrought-iron window-grills - whose existing structures were subjected to piecemeal 'stylisation', multiplying painful lesions [2].NOTES:
1. The normal human state of invention is a condition of doing even what is necessary in a spirit of 'play'. Adult play - very rarely seen; usually stifled under work, responsibility, planning and design - is a marvelous amplification and focussing of the child's: the openness of the child is lost but more of the mind is available to the person - the results are therefore often much more rich and precise in function and meaning, and bring into the focus of wit more associations.
2.
Berdun, Aragon valley, Huesca, Spain (1970's) - sudden riches from clearing
land and growing corn [ Re: BERDUN
- VERNACULAR PRAGMATISM & STYLE ].
.
.
MIRJAM
ZOTOS
APT (19## -) (bd-L2 / W-side - 1
bay)
[recorded 1993 and 2008]
.
MIRJAM ZOTOS APT (in 1993)
|
|
|
|
|
MIRJAM: The NE-corner's quadrant wall allows access to the two apts beside the N-stair-well - Dragen's and Toak's. Its unrendered cement-block structure reveals Tetterode's ubiquitous method of primary space-division. |
|
|
.
MIRJAM ZOTOS APT (in 2008)
|
MIRJAM: 'FRONT DOOR' FROM THE 'GLAZED COURT' |
MIRJAM: ENTRY-SPACE |
MIRJAM: KITCHEN |
.
DRAGEN (+ EX DRAGEN) & TOEK APTS (19## -) (bd-L2 / W-side N-end - 3 bays) [recorded 1993 / 2008]
At the NW-corner of the enclave is a large 3-bay
square space divided diagonally into 2 triangular apts. Dragen's, the first
portion, gains a window but loses a small part of its (narrow 1-bay) entry-end to a corridor
that allows access to Toack's.
.
DRAGEN APT (19## -) (bd-L2 / W-side N-end - 1~2 bays) [recorded 1993]
.
JOCHEM APT (EX DRAGEN)
(#### -) (bd-L2 / W-side N-end - 1~2 bays) [recorded 2008]
.
Dragen's
apt [see above] has a new tenant
... in process
.
TOEK APT & STUDIO (19## -) (bd-L2 / W-side N-end - 2~1 bays) [recorded 1993]
|
TOEK: Entry from the end of the Glazed-Court's short NE corridor. |
TOEK: |
TOEK: The enclosed domestic space under the mezzanine occupies the wide rear portion of this triangular site. |
|
TOEK: From the apt's entry door, past the end of the domestic enclosure's 'facade', along the diagonal S-wall, into the apt's narrow 1-bay front work-space lit by a tall Bilderdijk window. |
TOEK: The domestic enclosure is surmounted by a curtain-screened bed-mezzanine. |
TOEK: |
|
|
||
|
TOEK: |
TOEK: At the apt's narrow front-end is its single front window onto Bilderdijkstraat. |
|
.
ARNOLD HOLEWIJN APT (1986 -) (bd-L2 / E-side - 1-bay) [recorded 1993]
This is the centre apt of the 1986 line of 3 on the Glazed-Court's NE side. Neither the main structure of the apt is Arnold's, nor the clumsy bed-platform - he never overcame this remainder of another's uncompleted idea and spent his design skills on the invention of a new cafe outside Tetterode (in the Bilderdijkstraat). The two corrugated iron sheets are remainders from that project's walls.
If we can ignore the uncomfortable clash of intentions, the objects disposed in their positions of most immediate use directly convey the vitality of ongoing acts of (albeit relatively sparse) living.
|
ARNOLD: |
ARNOLD: |
ARNOLD: FROM PLATFORM |
.
ANNEMARIE
BRANDSMA & GERT EGGERS APT (19## -) (bd-L2 / E-side - 1-bay)
[recorded 1993
and 2008]
.
ANNEMARIE APT (in 1993)
.
ANNEMARIE APT
(in 2008)
.
LINDA THEUNISSEN APT (19## -) (bd-L2 / E-side N-end - 2 bays) [recorded 1993 and 2008]
.
LINDA
|
LINDA: KITCHEN & UTILITY SPACE |
LINDA: KITCHEN
& UTILITY SPACE WITH ENTRY TO LIVING-ROOM |
|
LINDA: UNFINISHED STAIR TO SW MEZZANINE |
LINDA: SE ROOM |
LINDA: SE ROOM |
.
LINDA
THEUNISSEN
& FLOOR VAN DER VLIET APT (in 2008)
The apt was redesigned in 2005//Dec 2004(?) as a single large family home
- previously [see above] it was divided into two separated living-spaces sharing certain facilities)..
<
TETTERODE - p1: INTRODUCTION <
< TETTERODE -
p2: PUBLIC-USE & WORK-SPACES <
<
TETTERODE - p3: RESIDENTIAL DOMAINS <
< TETTERODE - p4: DACOSTAKADE BUILDINGS: MERKELBACH & HARTCAMP <
< TETTERODE - p5: DACOSTAKADE: MERKELBACH APTS - mb//mb1/mb2 <
< TETTERODE - p6: DACOSTAKADE: MERKELBACH APTS - mb3 <
< TETTERODE - p7: DACOSTAKADE: MERKELBACH APTS - mb4 <
< TETTERODE - p8: DACOSTAKADE: MERKELBACH APTS - mb5/mb6 <
< TETTERODE - p9: DACOSTAKADE: HARTCAMP APTS - hc//hc1/hc2 <
< TETTERODE - p10: DACOSTAKADE: HARTCAMP APTS - hc3 <
< TETTERODE - p11: DACOSTAKADE: HARTCAMP APTS - hc4(1) <
< TETTERODE - p12: DACOSTAKADE: HARTCAMP APTS - hc4(2) <
< TETTERODE - p13: DACOSTAKADE: HARTCAMP APTS - hc5/hc6 <
< TETTERODE - p14: BILDERDIJKSTRAAT BUILDINGS <
< TETTERODE - p15: BILDERDIJKSTRAAT APTS - bd//bd1 <
TETTERODE - p16: BILDERDIJKSTRAAT APTS - bd2
> TETTERODE - p17: BILDERDIJKSTRAAT APTS - bd3 >
> TETTERODE - p18: BILDERDIJKSTRAAT APTS - bdN >
.
| CONTENTS | 4 SITES | TETTERODE | DE LOODS | EDELWEIS | APPENDICES | NOTES | SUB-SITES |