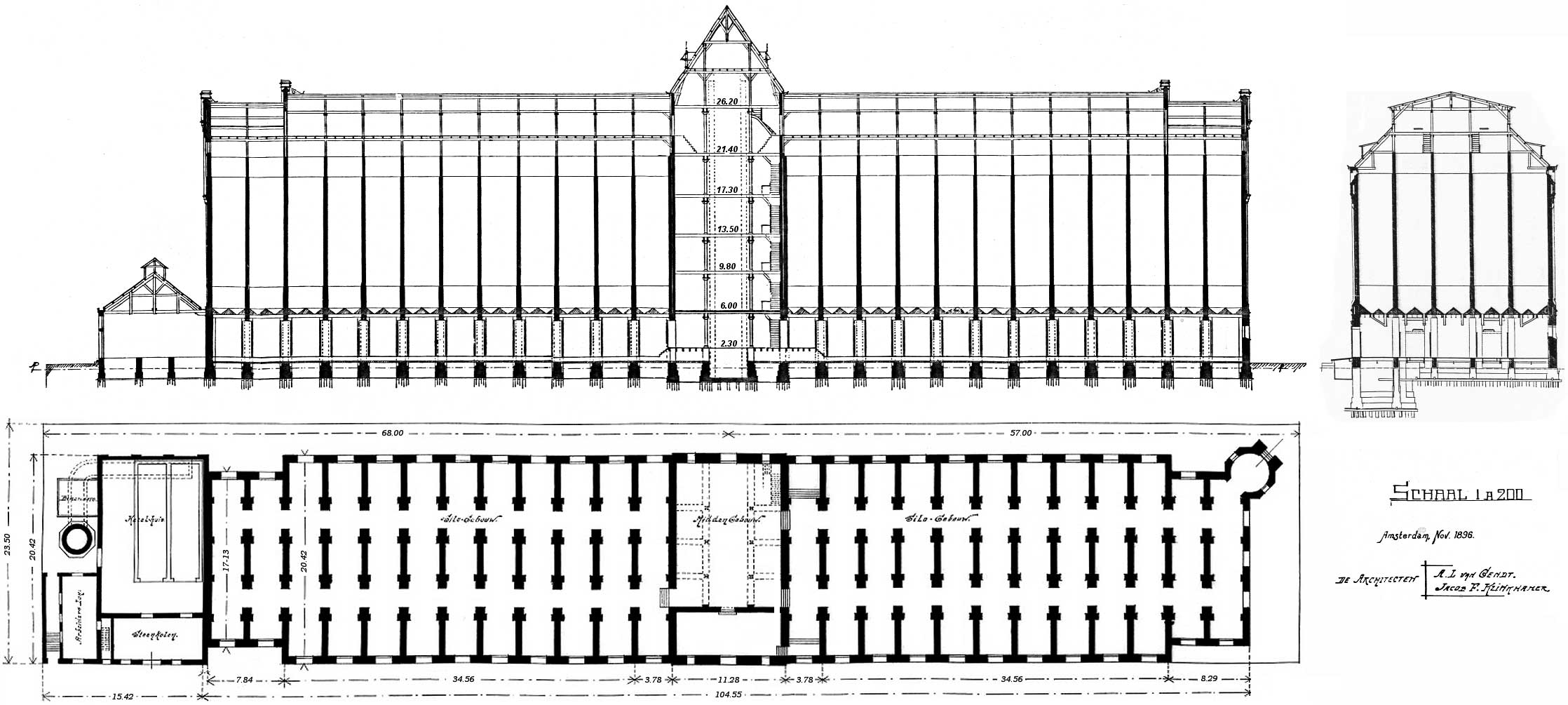

SILO
- LONG SECTION (to EEN) [NB: dimensions are approx] / CROSS SECTION
(to SSE) / PLAN
GROUND-FLOOR (top to EEN)
(Original-drawings: Klinkhamer, et al - 11-1896 / Numbers replaced)
[Drawing repros: courtesy of Mr. Joop Languis, Silo engineer]
The main building (constituting the block of silos) is 104m long. If one includes its end projections - from the pump-house (now the cafe) in the north to the south edge of the access-platform of the small 'Corner-Tower' protruding from its SE corner - it totals 125m.