©
DAVID CARR-SMITH 2005 : all images
& text are copyrighted - please accredit text quotes - image reproduction
must be negotiated via dave@artinst.entadsl.com
Key
F11 for full-screen on/off.
Click
on images to enlarge.
BOOK:
DAVID CARR-SMITH - IMPROVISED
ARCHITECTURE IN AMSTERDAM INDUSTRIAL SQUATS & COLLECTIVES
"TETTERODE"
SQUAT 1981-/COLLECTIVE 1986 to-- - p7-1(of
1#)
DACOSTAKADE:
HARTCAMP APARTMENTS ...
in
process
<
TETTERODE - p1: INTRO <
<
TETTERODE - p2: PUBLIC-USE & WORK-SPACES <
<
TETTERODE - p2-1: RESIDENTIAL DOMAINS <
<
TETTERODE - p3: DACOSTAKADE BUILDINGS: MERKELBACH & HARTCAMP <
<
TETTERODE - p4: DACOSTAKADE: MERKELBACH APTS <
<
TETTERODE - p5: DACOSTAKADE: MERKELBACH APTS <
<
TETTERODE - p5-1: DACOSTAKADE: MERKELBACH APTS <
<
TETTERODE -
p6: DACOSTAKADE: MERKELBACH APTS <
<
TETTERODE - p7: DACOSTAKADE: HARTCAMP APTS <
TETTERODE - p7-1: DACOSTAKADE: HARTCAMP APTS
>
TETTERODE - p8: DACOSTAKADE: HARTCAMP APTS >
>
TETTERODE - p8-1: DACOSTAKADE: HARTCAMP APTS >
>
TETTERODE - p8-2: DACOSTAKADE: HARTCAMP APTS >
>
TETTERODE - p9: BILDERDIJKSTRAAT BUILDINGS >
>
TETTERODE - p10: BILDERDIJKSTRAAT APTS >
>
TETTERODE - p11: BILDERDIJKSTRAAT APTS >
>
TETTERODE - p12: BILDERDIJKSTRAAT APTS >
>
TETTERODE - p13: BILDERDIJKSTRAAT APTS >
.
HARTCAMP
HOMES & STUDIO-APTS - cont ...
On
this page is shown level-3 enclave's four living-spaces:
RUUD
v d HELM & WANDANA HOPPNER - [recorded: 1993 &
2008]
DORATHE… - [recorded: 1993 & 2008]
(UNNAMED) - [recorded: 1993]
MARIANNE
THEUNISSEN - [recorded: 1993 & 2008]
.
H
ARTCAMP:
hc-L3 ENCLAVE ...
in process
Parts
of this enclave were re-recorded in 2008 and the old and new results will be
displayed here 'in parallel'.
When
first recorded n 1993 three of
the enclave's five living-spaces were large
double-bay, however two of these were wall-divided into single-bay
domestic and studio spaces, and espoused the ubiquitous mezzanine platform at the
inner windowless end of at least their domestic portion. The
'Unnamed' W-side apt was the only large undivided single space - it had accoutrements of
domesticity and work visably sharing its single level, conveying a sense rare
in Hartcamp, of 'grand' spaciousness and ordered functional zoning.
On a
second visit in 1994 I recorded a (unexplained) change that involved no physical
rearrangement of the enclave's physical plan: Ruud/Wandana's NE-corner apt and
their SW-corner "Yapper" office had exchanged locations! [ref: 2nd
Plan below].
When
re-recorded in 2008 there had been big changes in apt
arrangement and a huge complexification of Doratheť's and
especially Ruud/Wandana's apts. This major re-arrangement of spaces started in June
1997 and was enabled by the redundancy of the enclave's shared kitchen/diner
and of Ruud's "Yapper" office. The big 'Unnamed' W-side apt remained unchanged
while the other three had enlarged and condensed. Marianne's was the most simple: a
displacement of 1 bay to the south, acquiring "Yapper" as an enlarged
studio. Doratheť shifted 1 bay north, which allowed her to build an
extraordinary extension of her apt's small mezzanine, first across the enclave
passage then out and over the whole extent of Hartcamp's L3 landing's bridge
foyer. The most complete
revision and radical enlargement - motivated partly by the requirements of two
children - was Ruud/Wandana's living-space. Previously
split between two single-bay spaces at opposite corners of the enclave, they
acquired three bays that absorbed the erstwhile enclave kitchen and straddled
the centre. This has allowed an expansive (and increasingly complex) mezzanine
to cross the enclave passage and project into the new single-bay living-room in
Marienne's erstwhile studio on the west side.
|
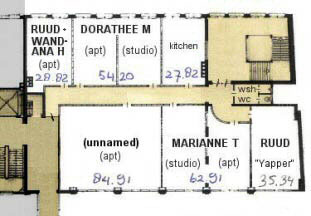
|
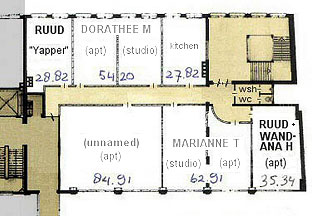
|
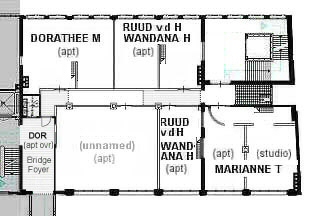
|
|
HARTCAMP PLAN - LEVEL 3 ENCLAVE [hc-L3]
(Architect-Drawing
1986 / info
1993 / top is EEN)
|
HARTCAMP PLAN - LEVEL 3 ENCLAVE [hc-L3]
(Architect-Drawing
1986 / info 1994 to early 97 / top is EEN)
In
1994 Ruud/Wandana swopped the
locations of their NE corner apt and SW corner "Yapper"
office.
|
HARTCAMP:
PLAN - LEVEL 3 ENCLAVE [hc-L3]
(Plan:
Mikel van Gelderen 2006 / info 2008 / top is EEN)
The
shared Kitchen has gone and Ruud's "Yapper" has closed,
enabling a re-arrangement of the apts that involved physical changes in
the plan. Not only have apts re-located boundaries but Ruud/Wandana have grown their
mezzanine across the enclave's passage and Doratheť has grown hers over the
external Bridge-Foyer.
|
.
hc-L3 ENCLAVE
(in 1993)
|
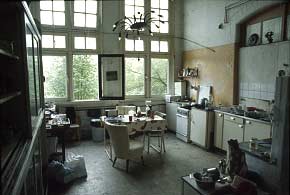
|

|
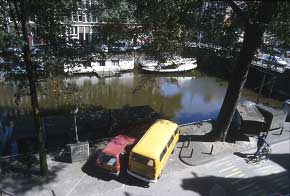
|
|
hc-L3
ENCLAVE KITCHEN [E-side / S-end - 1 bay]
(pic
8-93 / to E)
Apart
from its built sink-unit and lack of the other's expression of
'aesthetic-comfort', this communial kitchen is suprisingly similar to
L2-enclave's. |
hc-L3
ENCLAVE KITCHEN
(pic
8-93 / to WWS)
An
elaborate cement-block-built sink-unit divides the space. |
hc-L3
ENCLAVE KITCHEN - WINDOW VIEW OF DA COSTAKADE
(pic
8-93 / to E) |
|

|
|
|
|
hc-L3
ENCLAVE SOUTH END SHOWER
WC
(pic
9-94 / to SSE)
The
shower basin is raised and contained in a curve of concrete. |
|
|
.
hc-L3 ENCLAVE
(in 2008)
|
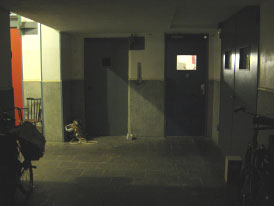
|

|
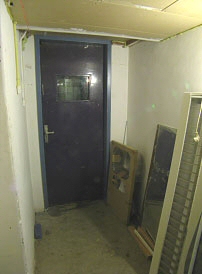
|
|
DA
COSTAKADE L3 LANDING WITH HARTCAMP hc-L3 ENCLAVE ENTRY
(paste-up
2-pics 28-4-08 / to EES) |
DA
COSTAKADE L3 LANDING: HARTCAMP hc-L3 ENCLAVE ENTRY
(pic
3-5-08 / to EEN) |
hc-L3
ENCLAVE PASSAGE ENTRY DOOR
(pic
15-4-08 / to W) |
|
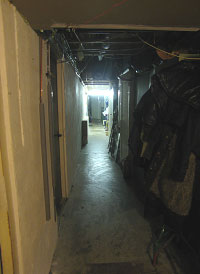
|
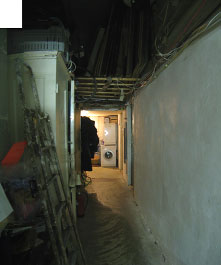
|
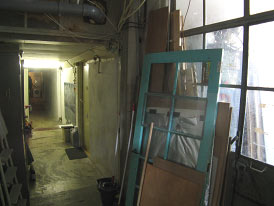
|
|
hc-L3
ENCLAVE PASSAGE FROM NORTH TO SOUTH END
(pic
15-4-08 / to SSE) |
hc-L3
ENCLAVE PASSAGE FROM CENTRE TO NORTH END
(paste-up
2-pics 15-4-08 / to NNW) |
hc-L3
ENCLAVE PASSAGE SOUTH END ENTRY
(pic
22-4-08 / to N) |
|
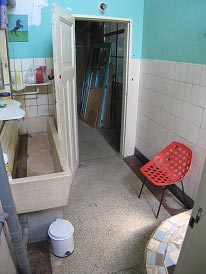
|
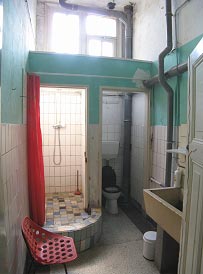
|
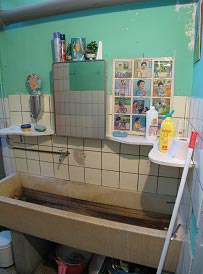
|
|
hc-L3
ENCLAVE SOUTH END SHOWER WC
(pic
22-4-08 / to N) |
hc-L3
ENCLAVE SOUTH END SHOWER WC
(pic
22-4-08 / to S) |
hc-L3
ENCLAVE SOUTH END SHOWER WC
(pic
26-4-08 / to SW)
|
.
RUUD
VAN DER HELM & WANDANA HOPPNER APT
-1
(c1991-1994) / "YAPPER"
OFFICE (1994-1997) (hc-L3 / E-side N-end 1-bay) [recorded 1993 and 1994]
The
re-dispositions of Ruud and Wandana's domestic and work spaces around this
enclave floor between c1991 and 2008 (when last recorded) have been unusually
complicated. My first encounter with them was in 1993 when they had two 1-bay
spaces at opposite corners of the enclave, their home was in the NE corner and
Ruud's "Yapper" office was in the SW corner. Around mid-1994 the SW
office and the NE home [for unknown reasons] swopped their locations.
Unfortunately
- due to my need to present enclave living-spaces in topographical sequence -
these two locations are widely seperated on this page: the NE bay ('APT-1'), first as
home then as "Yapper" is shown here, however the SW bay, first as
"Yapper" then as home, is the last entry on this page. An additional presentational
complication is caused by the radical June 1997 rearrangement and functional
simplification of all but one (the "Unnamed" apt) of the enclave's spaces,
which allowed Ruud and Wandana to establish a completely new, re-located and enlarged
family home. This latter home ('APT-2') is shown immediately below their
original one.
.
RUUD
& WANDANA APT-1 (in 1993)
This small living space was used first as home then (between 1994 and 97) as
Ruud's "Yapper" office.
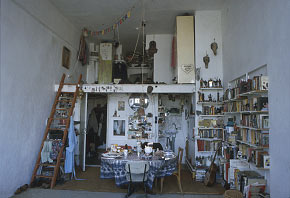
|
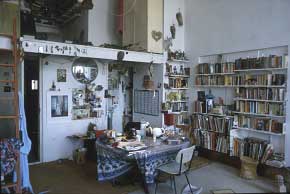
|
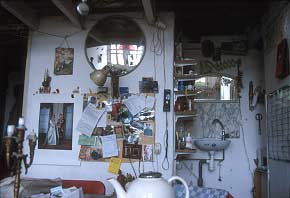
|
|
RUUD
& WANDANA APT:
(pic
6-8-93 / to WWN)
A
single-bay domestic apt at the NW corner of the enclave.
|
RUUD
& WANDANA APT:
(pic
6-8-93 / to WWN)
|
RUUD
& WANDANA APT:
(pic
5-8-93 / to WWS)
|
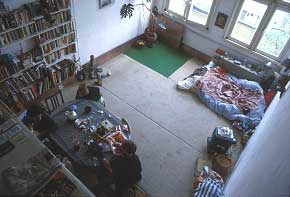
|
|
|
|
RUUD
& WANDANA APT: VIEW FROM MEZZANINE
(pic
6-8-93 / to NNE)
|
|
|
.
RUUD
"YAPPER" OFFICE ('APT-1' SPACE) (in 1994)
Around mid 1994 Ruud and Wandana converted this NE corner home into the
"Yapper" office and the SW corner office into their home [see last
entry on this page]. This configuration lasted until the radical rearranging
of the enclave's spaces in June 1997. [The reason for the simple swopping of
locations is unknown.]
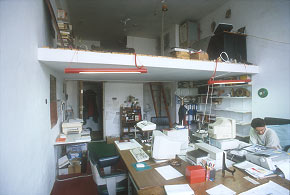
|
|
|
|
RUUD
& WANDANA: APT CONVERTED TO "YAPPER" OFFICE:
(pic 9-94 / to E)
The mezzanine has been extended forwards to just past the indented N-wall
shelves, otherwise nothing structural appears to have been changed [ref
apt above].
|
|
|
.
RUUD
VAN DER HELM & WANDANA HOPPNER APT-2 (1997--) (hc-3 / E-side S-end 2-bays + W-side
cntr 1-bay) [recorded 2008]
The
new apt was essentially complete by September 97. Ruud and Wandana's NE-corner one-bay
space has been absorbed into Doratheť's north-shifted
apt; their SW-
corner one-bay space has been absorbed into Marianne's south-shifted apt. The enclave's shared
kitchen has been abolished and Ruud's "Yapper" office banished. The
consequent functional simplification and the opening of the enclave's centre
allowed Ruud and Wandana to acquire not only a two-bay portion on its E-side but
also straddle its width and include Marianne's former studio-bay on the W-side.
Thus they established a large
family home (parents and two children) with a mezzanine floor spanning
the enclave passage and supporting a 'village-like' (and probably still evolving) complex of
bedrooms and bathroom.
|
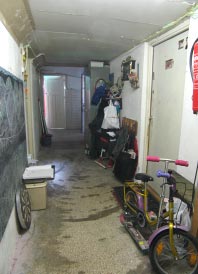
|
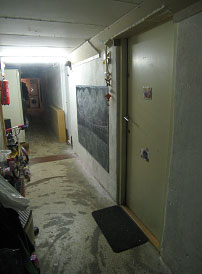
|
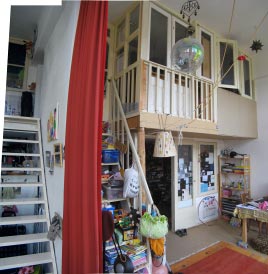
|
|
RUUD
& WANDANA APT: ENCLAVE PASSAGE - APT ENTRY AREA
(pic
22-4-08 / to SSE)
When
an apt straddles the enclave
passage it tends to partially colonise and leak functions into it,
especially storage and children' play.
|
RUUD
& WANDANA APT: EAST ENTRY DOOR IN ENCLAVE PASSAGE
(pic
15-4-08 / to N)
|
RUUD
& WANDANA APT: EAST SIDE NORTH END
(paste-up
3-pics 20-4-08 / to WWN)
|
|
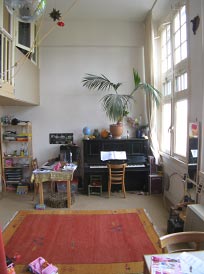
|
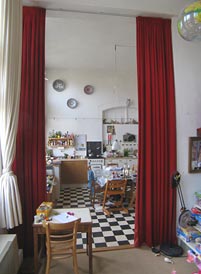
|
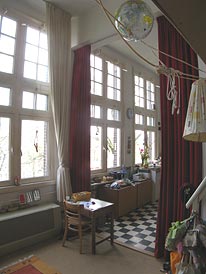
|
|
RUUD
& WANDANA APT: EAST SIDE NORTH END
(pic
20-4-08 / to NNW)
|
RUUD
& WANDANA APT: EAST SIDE NORTH END VIEW OF SOUTH END
(pic
20-4-08 / to SSE)
|
RUUD
& WANDANA APT: EAST SIDE NORTH END VIEW OF SOUTH END
(pic
20-4-08 / to SE)
|
|
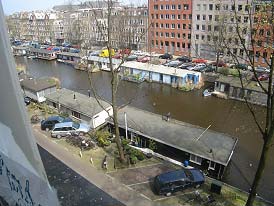
|
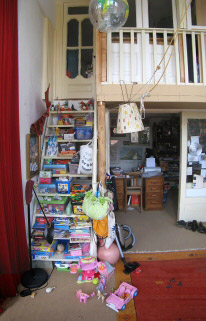
|
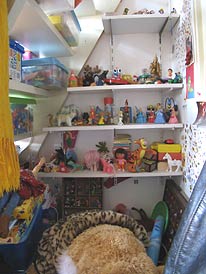
|
|
RUUD
& WANDANA APT: EAST SIDE - VIEW OF DA COSTAKADE
(pic
20-4-08 / to NNE)
|
RUUD
& WANDANA APT: EAST SIDE NORTH END - STAIR AS TOY-STORE
(pic
20-4-08 / to WWS)
|
RUUD
& WANDANA APT: EAST SIDE NORTH END - STAIR AS
TOY-STORE
(pic
20-4-08 / to SSE)
|
|
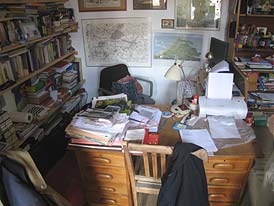
|
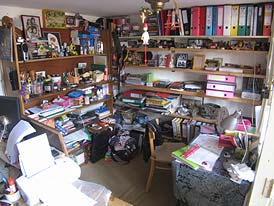
|
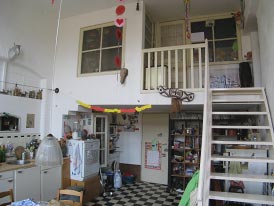
|
|
RUUD
& WANDANA APT: EAST SIDE NORTH END - OFFICE
(pic
20-4-08 / to WWS)
|
RUUD
& WANDANA APT: EAST SIDE NORTH END - OFFICE
(pic
20-4-08 / to NW)
|
RUUD
& WANDANA APT: EAST SIDE SOUTH END
(pic
20-4-08 / to SW)
|
|
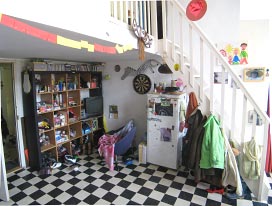
|
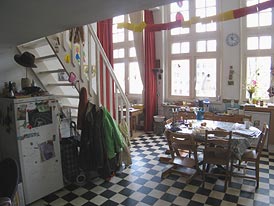
|
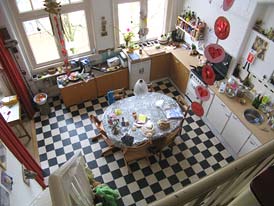
|
|
RUUD
& WANDANA APT: EAST SIDE SOUTH END
(paste-up
3-pics 20-4-08
/ to NW)
|
RUUD
& WANDANA APT: EAST SIDE SOUTH END
(pic
20-4-08 / to NE)
|
RUUD
& WANDANA APT: EAST SIDE SOUTH END - VIEW FROM S MEZZANINE
(pic
20-4-08 / to E)
|
|
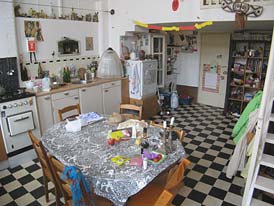
|
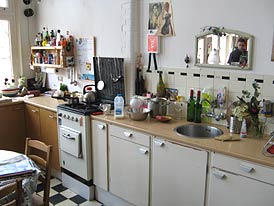
|
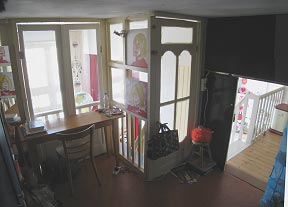
|
|
RUUD
& WANDANA APT: EAST SIDE SOUTH END - KITCHEN
(pic
20-4-08 / to SSW)
|
RUUD
& WANDANA APT: EAST SIDE SOUTH END - KITCHEN
(pic
20-4-08 / to SE)
|
RUUD
& WANDANA APT: EAST SIDE NORTH MEZZANINE - CHILD'S
ROOM
(paste-up
2-pics 20-4-08 / to E)
|
|

|
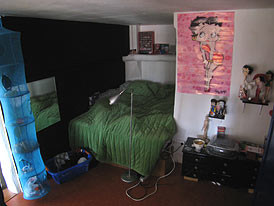
|
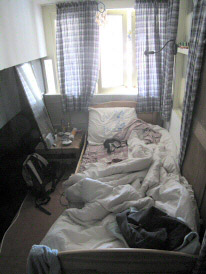
|
|
RUUD
& WANDANA APT: EAST SIDE NORTH MEZZANINE - CHILD'S
ROOM
(pic
20-4-08 / to SSE)
|
RUUD
& WANDANA APT: EAST SIDE NORTH MEZZANINE - CHILD'S
ROOM
(pic
20-4-08 / to SW)
|
RUUD
& WANDANA APT: EAST SIDE NORTH MEZZANINE - CHILD'S
ROOM
(pic
20-4-08 / to EEN)
|
|
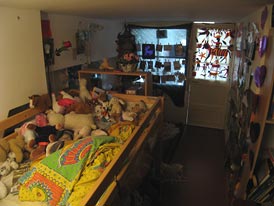
|
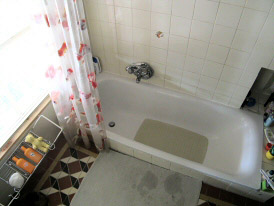
|

|
|
RUUD
& WANDANA APT: EAST SIDE SOUTH MEZZANINE - BED
ROOM
(pic
20-4-08 / to NE)
|
RUUD
& WANDANA APT: EAST SIDE SOUTH MEZZANINE - BATHROOM
(pic
20-4-08 / to SE)
|
RUUD
& WANDANA APT: EAST SIDE SOUTH MEZZANINE - BATH / WC AND EXIT TO
WEST MEZZANINE
(paste-up
2-pics 20-4-08 / to SW)
|
|
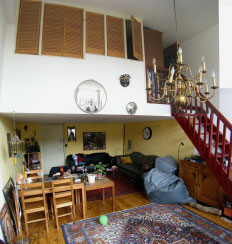
|
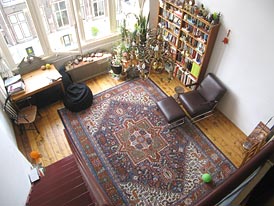
|

|
|
RUUD
& WANDANA APT: WEST SIDE
(paste-up
3-pics 20-4-08 / to W)
The
single-bay west room is more aesthetically ordered, formal and calm than
the east side - dedicated to the diffuse leisures implied by 'living-room'
('woonkamer').
|
RUUD
& WANDANA APT: WEST SIDE - VIEW FROM W MEZZANINE
(pic
20-4-08 / to WWN)
|
RUUD
& WANDANA APT: WEST SIDE
(pic
20-4-08 / to WWS)
|
|
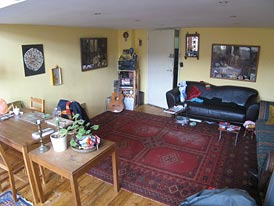
|
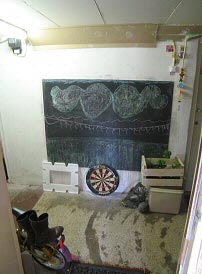
|
|
|
RUUD
& WANDANA APT: WEST SIDE UNDER THE MEZZANINE
(pic
20-4-08 / to NE)
In
the far corner is the west exit into the enclave passage.
|
RUUD
& WANDANA APT: WEST SIDE EXIT - VIEW OF ENCLAVE PASSAGE
(pic
20-4-08 / to EEN)
The
room seems to extend into the enclave passage - part storage, part
childrens' play-place.
|
|
.
DORATHE…
APT & STUDIO (19## -)
[recorded 1993 and 2008]
.
DORATHE…
APT & STUDIO (in 1993) (hc-L3 /
E-side 2-bays)
A
simple two-bay apt with wall-divided living and work spaces. A 'standard type'
of 2-bay living-space: one bay domestic, one bay work, with a doored wall
between.
|

|
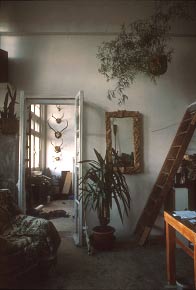
|
|
|
DORATHE…
APT:
(pic
8-93 / to SW)
A
2-bay apt - this is the single-bay domestic side; through a door is a single-bay studio space.
|
DORATHE…
APT:
(pic
8-93 / to SSE)
View
through to the studio bay.
[Alas
- no picture of the studio was taken.]
|
|
.
DORATHE…
APT (in 2008) (hc-L3 / E-side 2-bays plus W extension over hc-L3 landing)
Doratheť's
is typical of two aspects of 'third phase' apts: simplification of the 1986
cement-block space-divisions to achieve a larger primary living-space while
increasing the spatial/functional complexity of secondary living-areas (often
consequent on the needs of children, though not in this case), and the
assimilation of previously undomesticated external spaces. The
shift of her apt to the enclave's north end has enabled Tetterode's most radical
example of the latter: she has extended the apt's mezzanine not only, as is common, over the
enclave's central passage, but out into the shared circulation space beyond the
enclave's boundary, purloining the upper half of the bridge-foyer portion of the building's high
central-landing, capping it at the height of its bridge entry; thus acquiring a
huge additional space - a dwelling-sized room extending to the west facade, with
a view along the roof of the L3 bridge to the Bilderdijk block.
|

|
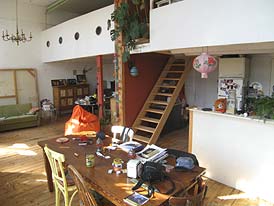
|
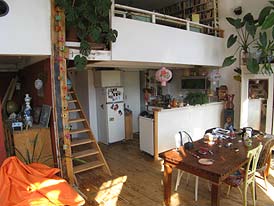
|
|
DORATHE…
APT: EAST SIDE - VIEW FROM N MEZZANINE
(pic
2-5-08 / to EES)
Half
the 1986
cement-block wall that
divided the 2 bay space into living and studio [ref 1993 pic], is now
removed and the apt's east half is a long 'living-room'.
|
DORATHE…
APT: EAST
SIDE - FROM N END
(pic
2-5-08 / to SSW)
The
inner half of the dividing wall is retained and helps to support the two
mezzanine floors - a small door-hole connects them. Under the north
mezzanine are water-based services: kitchen and shower/wc. Under the south
mezzanine the big living-room extends, affording its south end a transverse
axis.
|
DORATHE…
APT: EAST
SIDE NORTH END
(pic
2-5-08 / to WWN)
The
apt's entry is to the left of the fridge and the kitchen-enclosure and
behind the mezzanine stair.
The
kitchen is a differentiated portion of the big living-room - the essential
work-surfaces and cupboards divide it from the rest.
|
|
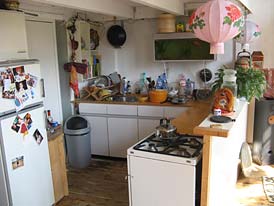
|
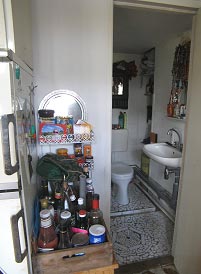
|

|
|
DORATHE…
APT: EAST
SIDE NORTH END - KITCHEN UNDER N MEZZANINE
(pic
2-5-08 / to NW)
|
DORATHE…
APT: EAST
SIDE NORTH END - WASH / WC EXTENDS WEST FRO KITCHEN
(pic
2-5-08 / to W)
The
shower/wc extends back from the kitchen's rear NW corner into the former "leidingkoker"
/ "mk" that skirts the north side of the enclave entry
corridor.
|
DORATHE…
APT: EAST
SIDE SOUTH END - UNDER S MEZZANINE
(pic
2-5-08 / to WWS)
The
big living-room extends under the south mezzanine as a rather
undifferentiated (though constrained by its enclosure's shape to symmetry)
'side-cavity', its edges awkwardly lined with cumbersome furniture - storage
cupboards frame a piano - and in the centre is an 'overflow-admin' table.
|
|
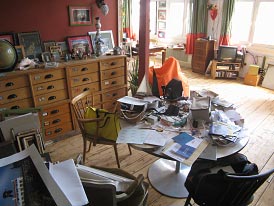
|
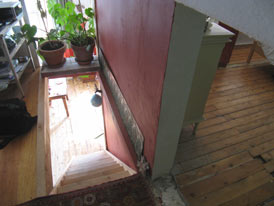
|
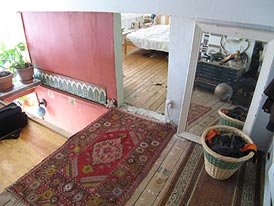
|
|
DORATHE…
APT: EAST
SIDE SOUTH END - UNDER S MEZZANINE
(pic
2-5-08 / to NNE)
Under
the south mezzanine, looking out into the main living-room space.
|
DORATHE…
APT: N MEZZANINE - STAIR & JUNCTION WITH S MEZZANINE
(pic
2-5-08 / to E)
The stair
to the apt's three mezzanines (which - with their huge westward expansion
over Da Costakade's central landing - have outgrown the term and become an
extensive 'first-floor').
|
DORATHE…
APT: N MEZZANINE - JUNCTION WITH S MEZZANINE
(pic
2-5-08 / to SE)
To
our left is the north mezzanine (an office); through the tiny opening in the
(now truncated) dividing wall is the south mezzanine (bedroom); to the right
behind us is the later addition, the apt's huge western extension beyond its
enclave.
|
|
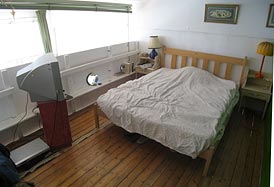
|
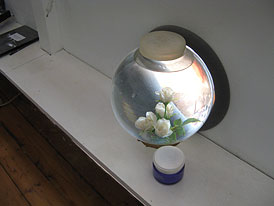
|
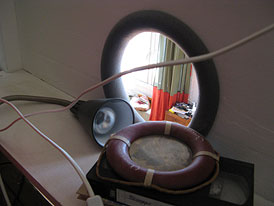
|
|
DORATHE…
APT: SOUTH MEZZANINE - BEDROOM
(pic
2-5-08 / to SE)
|
DORATHE…
APT: SOUTH MEZZANINE - BEDROOM
(pic
2-5-08 / to NNE)
The
portholed balustrade emits discs of light ...
|
DORATHE…
APT: SOUTH MEZZANINE - BEDROOM
(pic
2-5-08 / to NNE)
...
and transfers circular pictures.
|
|
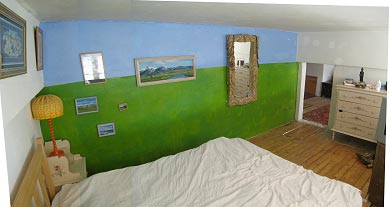
|
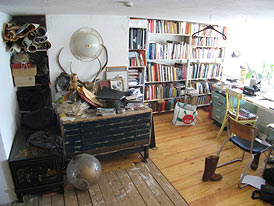
|
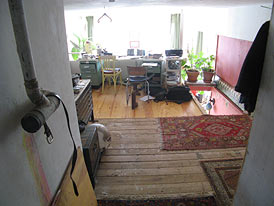
|
|
DORATHE…
APT: SOUTH MEZZANINE - BEDROOM
(paste-up
3-pics 2-5-08 / to WWN)
A
view towards the tiny entry 'hole' through the portion of dividing wall
and under the building's big support beam..
|
DORATHE…
APT: NORTH MEZZANINE - OFFICE
(pic
2-5-08 / to N)
From
the bedroom exit we look across the north mezzaniine office to the apt's
north wall.
|
DORATHE…
APT: NORTH MEZZANINE - FROM WEST EXTENSION ENTRY PASSAGE
(pic
2-5-08 / to EEN)
The
north mezzanine now opens at its back into the apt's west extension.
|
|
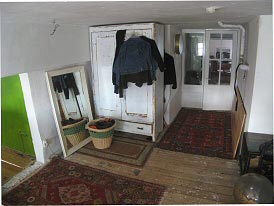
|
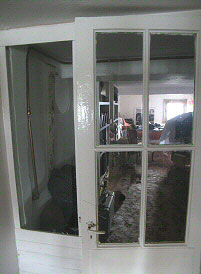
|

|
|
DORATHE…
APT: NORTH MEZZANINE TO WEST EXTENSION ENTRY
(pic
2-5-08 / to SW)
On
the left is the south bedroom entry, before us, down a short corridor
bridging the enclave's passage, are the west extension's doors.
|
DORATHE…
APT: WEST EXTENSION ENTRY
(pic
2-5-08 / to SW)
A
long room ("like a French farmhouse bedroom" said a guest)
stretches out beyond the enclave's boundary and over the big landing-foyer
of the L3 bridge.
|
DORATHE…
APT: WEST EXTENSION
(pic
2-5-08 / to )
|
|
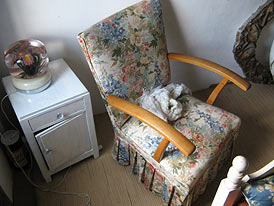
|
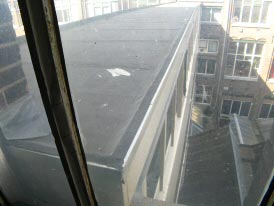
|
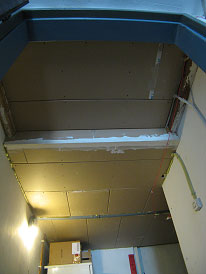
|
|
DORATHE…
APT: WEST
EXTENSION
(pic
2-5-08 / to N)
Beside
the west window.
|
DORATHE…
APT: WEST EXTENSION
(pic
2-5-08 / to SW)
View
through the small west window across the L3 bridge to Bilderdijk old
building.
|
DORATHE…
APT: WEST
EXTENSION
(pic
3-5-08 / to EEN)
The
floor of Dorathee's west extension ceilings the enclave's corridor - view
through the enclave's entry door from the bridge foyer.
|
|
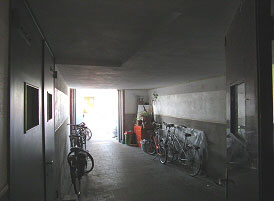
|
|
|
|
DORATHE…
APT: WEST
EXTENSION
(pic
2-5-08 / to W)
The
floor of Doratheť's west extension halves the height of the L3 bridge
foyer (the Hartcamp building's portion of a Da Costakade central-stair
landing).
|
|
|
.
(UNNAMED)
APT (19## --) (hc-L3 / W-side N-end - 2
bays) [recorded 1993]
|
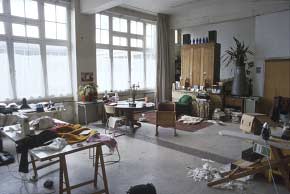
|
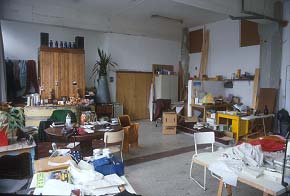
|
|
|
APT:
(pic
8-93 / to WWN)
The enclave's only large (2ľ-bays) single-volume single-level space. A simple
rectangular volume differentiated only by its various functions.
|
APT:
(pic
8-93 / to N)
|
|
.
MARIANNE
THEUNISSEN APT & STUDIO (19##
- ) [recorded 1993 and 2008]
.
MARIANNE
THEUNISSEN APT & STUDIO (in 1993) (hc-L3 / W-side centr 2-bays)
|
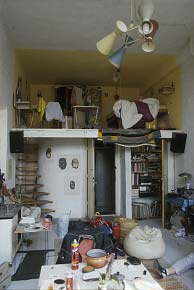
|
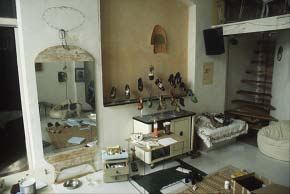
|
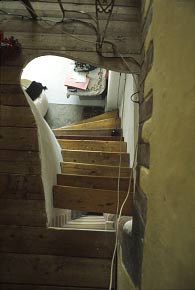
|
|
MARIANNE
APT: DOMESTIC SPACE - VIEW TO ENTRY-DOOR & BED PLATFORM
(pic
8-93 / to EEN)
A
2-bay apt - this is the single-bay domestic side; accessed through an
adjoining door is a single-bay studio space.
|
MARIANNE
APT: DOMESTIC SPACE - NORTH WALL
(pic
8-93 / to N)
Door
to studio bay is open [pic left].
[Alas
- no picture of the studio was taken.]
|
MARIANNE
APT: ON PLATFORM - VIEW DOWN STAIR
(pic
8-93 / top to NNW)
|
.
MARIANNE
THEUNISSEN APT & STUDIO (in 2008) (hc-L3 / W-side S-end 2-bays)
[NB:
The interior of this living-space was recorded during me and my partner's 3 week
residence. Marianne had 'clarified' the whole living-space for visitors and
had just renovated the studio (especially its south wall which she insulated and
plastered); overlaying these changes many of my photos reveal commonly used objects disposed in our
patterns of usage. Thus unfortunately there is an inevitable tension between
Marianne's normal use-order, her 'for-visitor' order and the overlaid patches of visitors' use-patterns. The most
obvious of the latter - disposition of chairs; table clutter; kitchen utensils;
bedroom usage, and most flagrently the renewed and empty studio in intensive
visitor-use - are noted in the picture-texts.]
|
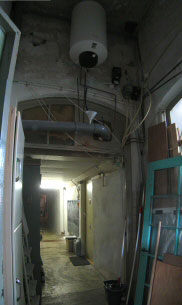
|
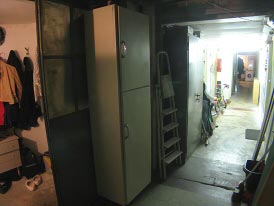
|
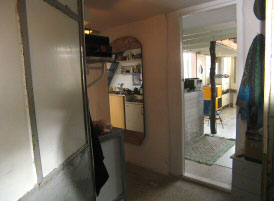
|
|
MARIANNE
APT: ENCLAVE PASSAGE S END - FROM APT ENTRY
(paste-up
2-pics 22-4-08 / to N)
Through
an arch at its S end the passage becomes the lobby of the floor's S entry
from Hartcamp's S stair [off-frame to rt], facing this Marianne's apt door
[here - distorted by wide-angle lens and paste-up - its top corner
intrudes at pic left].
|
MARIANNE
APT: ENCLAVE PASSAGE PLUS APT ENTRY
(pic
15-4-08 / to NW)
Marianne's
apt door is open, allowing a glimpse of her coat-hanging lobby in the
curve of the erstwhile entry to Ruud's office [included within her apt
since the 1997 re-distribution of enclave spaces].
|
MARIANNE
APT: ENTRY
(pic
20-4-08 / to SW)
Looking
past the large steel and glass factory door, through the lobby, into the
apt's N-bay livingroom (woonkamer). To the left is the kitchen.
|
|
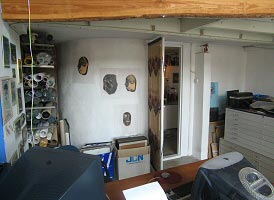
|
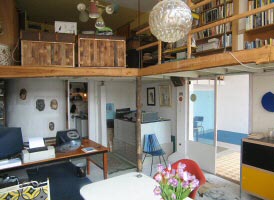
|
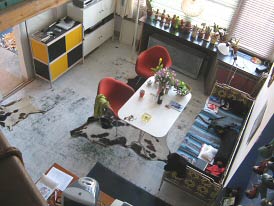
|
|
MARIANNE
APT: N-BAY LIVINGROOM
(pic
6-5-08 / to E)
The
livingroom's entry-wall, the 'outside' of the erstwhile entryway to Ruud's
office (now Marianne's studio), is essentially unchanged [ref: 1993 pic];
the awkward mezzanine stair that filled its curved corner is now a paper
store.
|
MARIANNE
APT: N-BAY LIVINGROOM
(pic
6-5-08 / to E)
[NB:
the disposition of chairs and the table-usage are visitor artifacts]
|
MARIANNE
APT: N-BAY LIVINGROOM - VIEW FROM MEZZANINE
(pic
3-5-08 / to SSW)
[NB:
the disposition of chairs and the table-usage are visitor artifacts]
|
|
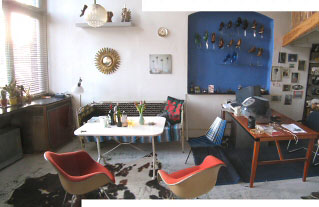
|
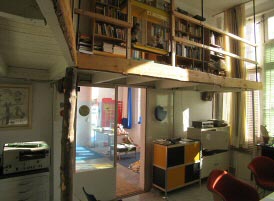
|
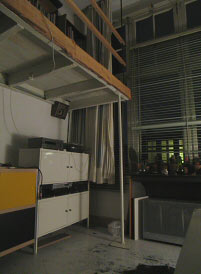
|
|
MARIANNE
APT: N-BAY LIVINGROOM
(paste-up
2-pics 14-4-08 / to NNW)
[NB:
the disposition of chairs and the table-usage are visitor artifacts]
|
MARIANNE
APT: N-BAY LIVINGROOM WITH ENTRY TO STUDIO
(pic
2-5-08 / to S)
[NB:
the studio is in use by visitors]
|
MARIANNE
APT: N-BAY LIVINGROOM SW CORNER - NIGHT
(pic
20-4-08 / to SW)
|
|
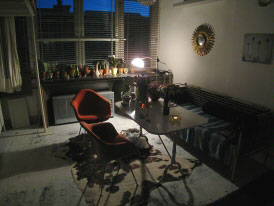
|
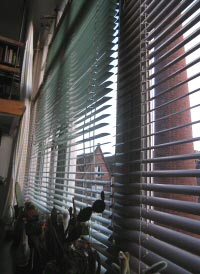
|
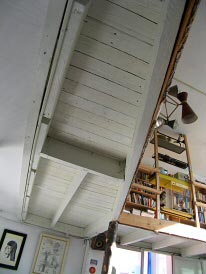
|
|
MARIANNE
APT: N-BAY LIVINGROOM - NIGHT
(pic
2-5-08 / to W)
[NB:
the disposition of chairs and the table-usage are visitor artifacts]
|
MARIANNE
APT: N-BAY LIVINGROOM
(pic
14-4-08 / to S)
|
MARIANNE
APT: N-BAY LIVINGROOM
(pic
2-5-08 / to S)
The
triangular extension of the livingroom's simple original mezzanine [ref:
1993 pic]
|
|
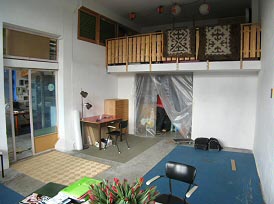
|
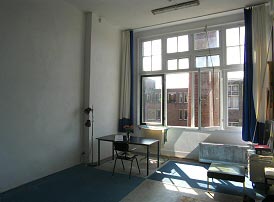
|
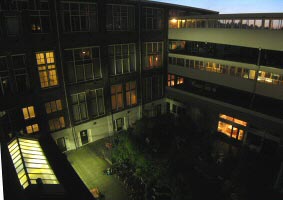
|
|
MARIANNE
APT: S-BAY STUDIO
(pic
14-4-08 / to NE)
[NB:
the studio is in its initial state of use by visitors]
|
MARIANNE
APT: S-BAY STUDIO
(pic
6-5-08 / to SW)
[NB:
the studio has been cleared and arranged by visitors]
|
MARIANNE
APT: S-BAY STUDIO - WINDOW VIEW AT NIGHT
(paste-up
2-pics 2-5-08 / to WWN)
|
|
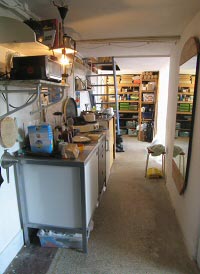
|
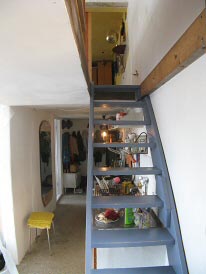
|
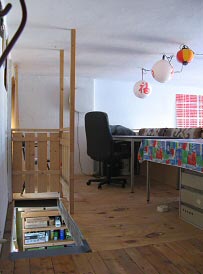
|
|
MARIANNE
APT: KITCHEN
(pic
22-4-08 / to SSE)
[NB:
the kitchen work-surface clutter and towel-stool are visitor artifacts]
What
was the entryway and rear portion of Ruud's "Yapper" office
[see below] now extends across the east side of Marianne's apt, all the
way to the building's south end. It now serves as a narrow kitchen, an
access passage to the apt's two bays, and accomodates the mezzanines'
new stair.
|
MARIANNE
APT: KITCHEN FROM MEZZANINE STAIR
(pic
15-4-08 / to NNW)
|
MARIANNE
APT: S-BAY MEZZANINE
(pic
3-5-08 / to S)
The
stair emerges onto the narrow south mezzanine which overlooks the studio
like a balcony.
|
|
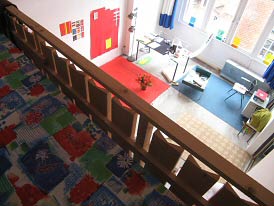
|
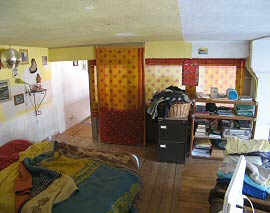
|

|
|
MARIANNE
APT: S-BAY MEZZANINE -
VIEW OF STUDIO
(pic
3-5-08 / to SSW)
[NB:
the studio is in use by visitors]
The
south mezzanine overlooks the studio like a balcony.
|
MARIANNE
APT: N-BAY MEZZANINE
(paste-up
of 2-pics 3-5-08 / to SE)
[NB:
the bed-covers and clothes pile are visitor artifacts]
|
MARIANNE
APT: N-BAY MEZZANINE - EAST WALL
(pic
3-5-08 / to NE)
|
|

|
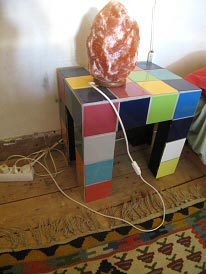
|
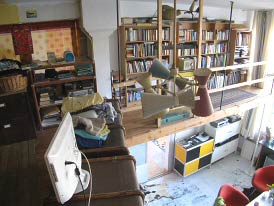
|
|
MARIANNE
APT: N-BAY MEZZANINE - BED AT NIGHT
(pic
18-4-08 / to NNE)
[NB:
the bed-cover arrangement and hanging clothes are visitor artifacts]
|
MARIANNE
APT: N-BAY MEZZANINE - BEDSIDE TABLE & LAMP
(pic
3-5-08 / to E)
The
little table is faced with tiles left over from Mikel's bathroom [ref: hc4
enclave].
|
MARIANNE
APT: N-BAY MEZZANINE
(pic
3-5-08 / to S)
|
|
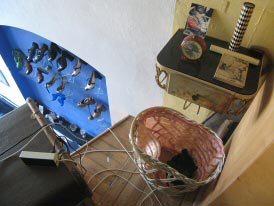
|
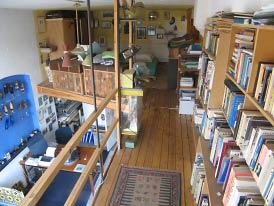
|
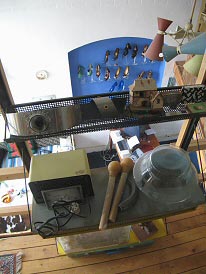
|
|
MARIANNE
APT: N-BAY MEZZANINE - NW CORNER
(pic
3-5-08 / to NW)
|
MARIANNE
APT: N-BAY MEZZANINE
(pic
6-5-08 / to EEN)
|
MARIANNE
APT: N-BAY MEZZANINE - NW CORNER
(pic
19-4-08 / to N)
|
|
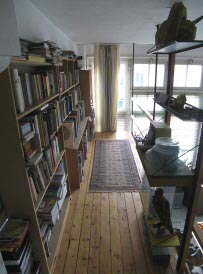
|
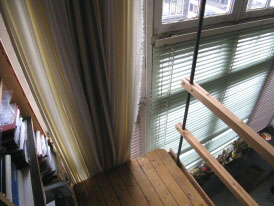
|
|
|
MARIANNE
APT: N-BAY MEZZANINE - SW GALLERY
(pic
19-4-08 / to WWS)
|
MARIANNE
APT: N-BAY MEZZANINE - SW GALLERY END
(pic
19-4-08 / to WWN)
|
|
.
RUUD
VAN DER HELM "YAPPER" COMPANY OFFICE (1991-94)
/ RUUD & WANDANA HOPPNER APT (1994-1997) (hc-L3 / W-side
S-end - 1 bay) [recorded 8-1993 & 9-1994]
At
this time Ruud ran an editing company called "Yapper" that worked for
publishers. In mid 1994 the office was relocated [for unknown reasons] to
Ruud/Wandana's NE corner home
bay and the home was re-established here. In the
large-scale 1997 re-distribution of spaces this south-end space became Marianne
Theunissen's
studio [ref above].
.
RUUD "YAPPER"
OFFICE (in 8-1993)
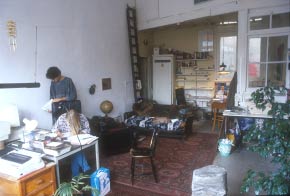
|

|

|
|
RUUD
"YAPPER" OFFICE:
(pic
8-93 / to NE)
|
RUUD
"YAPPER" OFFICE:
(pic
8-93 / to SW)
|
RUUD
"YAPPER" OFFICE:
(pic
8-93 / to S)
|
.
RUUD
& WANDANA APT ("YAPPER" OFFICE SPACE) (in 9-1994)
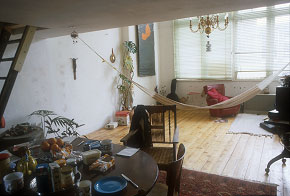 |
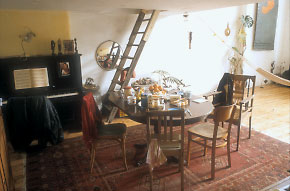
|
|
|
RUUD
& WANDANA APT
(pic 9-94 / to SW)
|
RUUD & WANDANA APT
(pic 9-94 / to SSW)
|
|
.
^
Top >
Next Page >
<
TETTERODE - p1: INTRO <
<
TETTERODE - p2: PUBLIC- USE & WORK-SPACES <
<
TETTERODE - p2-1: RESIDENTIAL DOMAINS <
<
TETTERODE - p3: DACOSTAKADE BUILDINGS: MERKELBACH & HARTCAMP <
<
TETTERODE - p4: DACOSTAKADE
: MERKELBACH
APTS <
<
TETTERODE - p5: DACOSTAKADE
: MERKELBACH
APTS <
< TETTERODE -
p5-1: DACOSTAKADE MERKELBACH APTS <
<
TETTERODE
- p6: DACOSTAKADE
: MERKELBACH
APTS <
<
TETTERODE - p7: DACOSTAKADE
: HARTCAMP
APTS <
TETTERODE - p7-1: DACOSTAKADE
: HARTCAMP
APTS
>
TETTERODE - p8: DACOSTAKADE
: HARTCAMP
APTS >
>
TETTERODE - p8-1: DACOSTAKADE: HARTCAMP APTS >
>
TETTERODE - p8-2: DACOSTAKADE: HARTCAMP APTS >
>
TETTERODE - p9: BILDERDIJKSTRAAT BUILDING
S >
>
TETTERODE - p10: BILDERDIJKSTRAAT APTS >
>
TETTERODE - p11: BILDERDIJKSTRAAT APTS >
>
TETTERODE - p12: BILDERDIJKSTRAAT APTS >
>
TETTERODE - p13: BILDERDIJKSTRAAT APTS >
















































































































