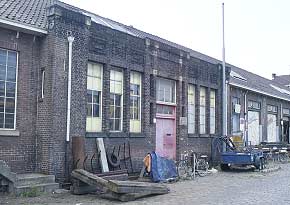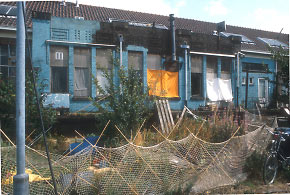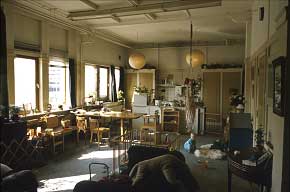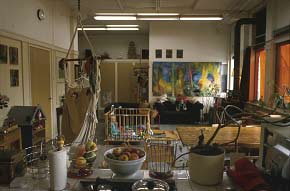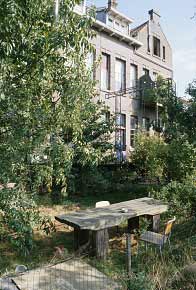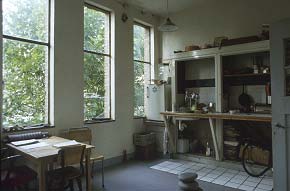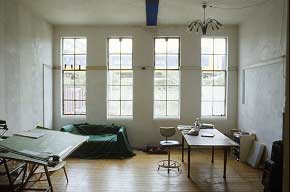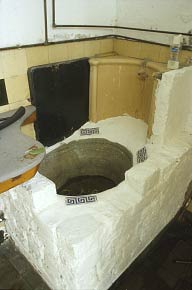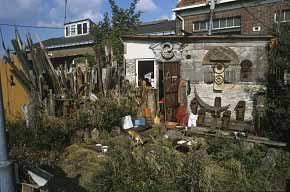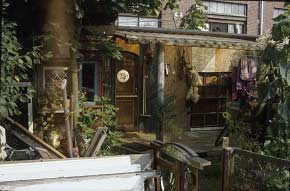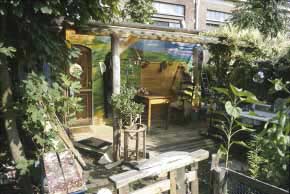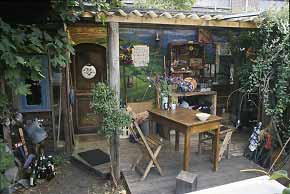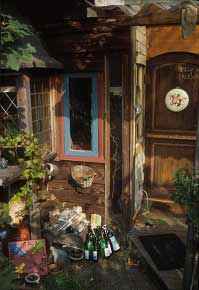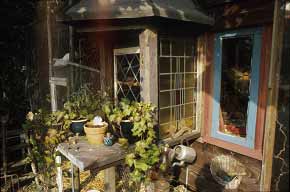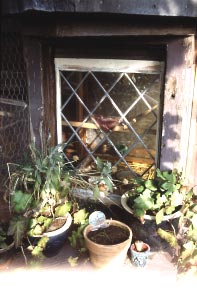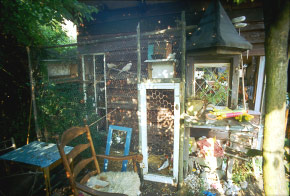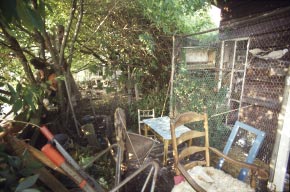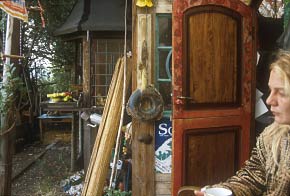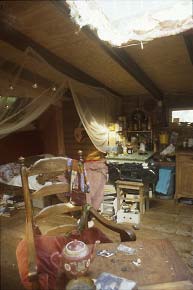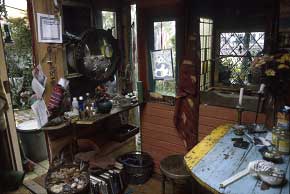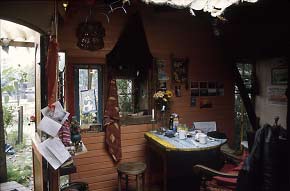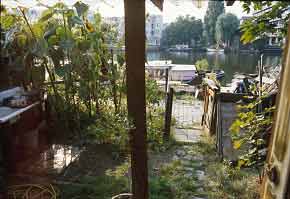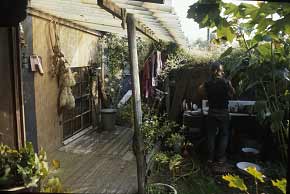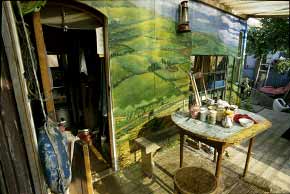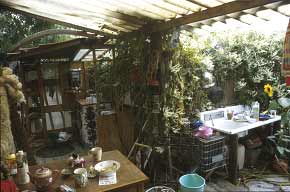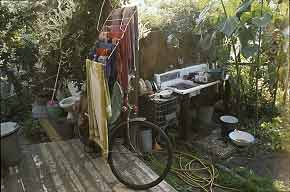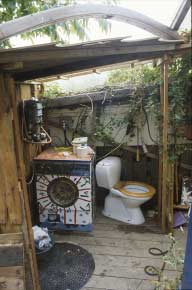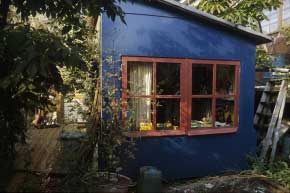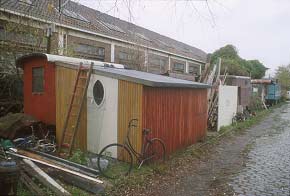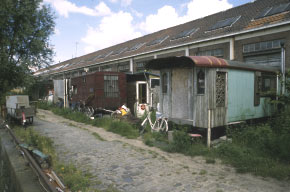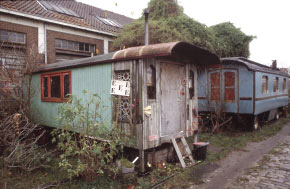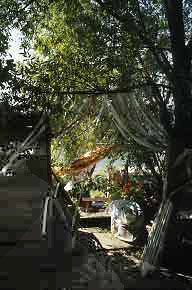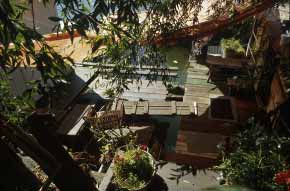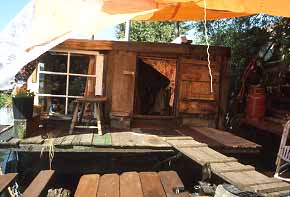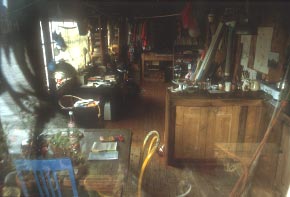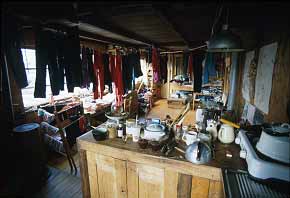DE LOODS WESTERDOK WORK- & LIVING-SPACES - cont ...
|
DE LOODS WESTERDOK - WEST-/QUAY-FACADE : SHED: BAY REF-NUMBERS & APT/WORK-SHOP NAMES / QUAY= HOUSE NAMES - (at 1994) (SITE DR 1994--) [ NB: Shed bay-numbers (south to north = 1 to 53) are for my convenience - I never knew the official numbers ] [ Due to time and access limitations info is incomplete --- too late now [2005] ! - the City council has destroyed the entire site ] |
.
TYPE 2: DE LOODS CUSTOMS - DOMESTIC ADAPTATION OF OFFICES
Annaloos van der Wal’s and René Langendijk’s home is the
only example in De Loods of a domestic adaptation of existing ‘room-shaped’
spaces - half way between simply ‘moving-in’ the rail-workers’-house or
Rob’s bungalow, and building ones own in the empty shed.
Occupied by a single family.
.
RENÉ LANGENDIJK & ANNALOUS VAN DER WAL FAMILY HOME (1983/--)
Westerdok’s
Customs Office is a three-bay length of Shed that advertises its difference with
added-on facades: a slight display of ‘Architecture’ that on its road-front,
its public entry, attempts a weighty dignified symmetry (which, if only visitors
knew it, conceals in its framing pilasters two WCs).
When
the Customs closed in September ‘83 Annaloos and René rented it for about
£35/week from Netherlands Railways as studio space (with a tacit assumption
that since the shed would “shortly be demolished” no one cared if they lived
there) - they now squat it!
Already
divided into ceilinged rooms it could be perceived as an absurdly symmetrical
bungalow with an over-large loft (a potential upper-floor). The space needed
only to be cleared of redundant furniture, cleaned, painted and minimally
converted. Basic services were on - from the existing central-heating supply
they piped gas for cooking and added a wc and shower. A large rear ‘general-office’:
an unimpeded 12m x 6m space with a row of windows opening on the water-side,
became the living-room with integrated kitchen (demarcated by a free-standing
sink-unit). The gloomy road-front half had contained the public functions
arranged on the entry axis: two offices now studio and adults’ bedroom, and
central waiting-room now an over-large hallway. With its road-entry and
increasing privacy towards the rear it has maintained the orientation of the
offices.
DE
LOODS (BAYS 33 to 39)
CUSTOMS HOUSE
(BAYS 34 to 36): ANNALOOS
& RENÉ HOME - WESTERDOKSDIJK ENTRY
DE
LOODS (BAYS 37 to 33) CUSTOMS HOUSE (BAYS
36 to 33): ANNALOOS
& RENÉ HOME -
WESTERDOK FACADE (BAYS 36 to 33)
DE
LOODS (BAYS 37 to 50): ANNALOOS
& RENÉ
HOME - CHILDREN'S PLAY-AREA (OVERLAPS BAY 37)
ANNALOOS
& RENÉ HOME IN CUSTOMS OFFICES: LIVING-ROOM The
Customs' ‘general-office’ held about 25 workers. ANNALOOS
& RENÉ HOME IN CUSTOMS OFFICES: LIVING-ROOM The ‘chiefs office’ in
the far right corner is now the children’s’ bedroom. The painting is
René’s.
.. TYPE
3: DE LOODS
DOCK-WORKERS' HOUSE - SQUATTING AN EXISTING
HOUSE
The dock-workers' house is a portion of De Loods pre-designed as homes which
thus required no adaptation to domestic use beyond personal
choice of furniture & fittings. Shown
here is the home of one of the house's present (1994) eight inhabitants.
.
([crop]
pic 9-93 / to WWN)
(pic
9-94 / to E)
(pic
9-94 / to NNE)
(pic
9-94 / to N)
(pic
9-94 / to S)
[Note
that the 16m wide house corresponds dimensionally to x4 of the Shed's 4m
bays - and for convenience of site references I've included it in the
'bay-system'. However, though there are references in
its 12-window facade (especially at gable/roof level) to
a x4 division, it is internally
divided into two portions.]
ERIC
DE LIJON HOME (1983--)
|
DE
LOODS CUSTOMS WORKERS' HOUSE
(BAYS 47 to 50) Seen from the quay path, across its garden. he garden trapeze was made by Bas, a professional welder (for a friend). |
ERIC HOME IN
CUSTOMS WORKERS' HOUSE:
W ROOM - KITCHEN |
ERIC HOME IN
CUSTOMS WORKERS' HOUSE: W ROOM - KITCHEN |
|
|
||
|
ERIC HOME IN
CUSTOMS WORKERS' HOUSE:
E ROOM: DESIGN-STUDIO |
ERIC
HOME IN
CUSTOMS WORKERS' HOUSE: BATH-SHOWER Conversion of existing wc urinal with an old metal bath and shower. |
|
.
TYPE
4-1: WESTERDOK QUAY - WHOLE
SELF-MADE HOUSES
Three small
improvised houses have been made in front of De Loods at the north
end.
AFRA
'CARAVAN
HOUSE'
(1991--)
This evolved home arrived as a caravan which was parked in Henk's 'field' [Re: Grace Home - Bay 17/18]. Caught in the Shed squatters' early territorial 'establishing', like other itinerant caravans it was "dragged around" until it reached its present tolerated place at the north end, where it rooted and grew.
|
AFRA
'CARAVAN
HOUSE' This began as a caravan that has since extended itself as a house that has grown over it like a garage. |
.
HASSAN
HOUSE (1990--)
Its basic form is a 4x4m box lined with carpets for insulation. Built for him in a fortnight with scrap materials as a spontaneous gift from two british ‘buskers' who were staying in the city. Since then he has used it not only to live in but as a site for a pictorial ‘object-collage’ which extends from its billboard-like facade into a forecourt edged by a kind of wooden ‘rockery’.
Though the little house is in the garden of Maria Goudsblom's boat, there was apparantly opposition from some De Loods residents: the house "is ugly"... it's "just a box" (the taste-police are even here!).
|
HASSAN
HOUSE Next to the 'Caravan House', sharing its patio-fence, yet opposite in character, is Hassan’s little ‘box' house and wood-collage garden. |
.
JOLIEN
VAN DER MADEN HOUSE
(1991
to end-98)
[all "quotes" are Jolien's]
Of the three houses this is the most ambitious, personal, and expressively complex; yet economically practical in its means. Not only is the whole house made of scrap or cheap ‘seconds’, its construction is as straightforward as need, technique and material allowed. She is always testing and extending it, practically and aesthetically.
For 1½ years Jolien rented a boat on Westerdok. With eviction imminent (and two children: 4 and 9) she decided to build a house on the quay beside the boat and cleared a space back to the loading-platform of De Loods. After 2½ months of research (she had no building experience), planning (she drew the framework), and collecting materials (from the usual city demolitions and the “barges for large waste”), construction began on 30 April 1991 (“Queens Day”).
The house is about 9m long: a 6x4m living-room and a narrower 3x3m children’s’ room, the difference more than made up with a 2m veranda. Building commenced with large wood joists placed across three rails of the dock’s crane-railways - the gaps between filled with tarred sheets of polystyrene insulation (dumped nearby De Loods just when needed) and a plank floor laid on top. On the edges of this base a quite flimsy frame arose, and was bridged across with roof ‘joists’: planks nailed to the sides of the uprights, joined and stiffened with spacers - the whole light structure needed the slabs of wall to stiffen it. The roof (pitched down to the rear) is ply-boards (2nd-hand), then polystyrene insulation and tar-paper over all. The rear wall touches the loading-platform of De Loods (with an ingenious water-seal between). “How simple it can be to construct a solid house!...but as you know its not too simple to find out what is simple” [Re: Jolien's explanatory notes].
It seems that the house resulted as much from opportunism and luck as from organisation: finding, noticing, and precise unconscious measuring (the ‘co-incidents’ that are familiar from the accounts of many of these improvisers) - “It was really magical how almost no materials were left over and things turned up when needed during building.”.
The house “grew all at once and things turned up when needed”. A man brought two slabs of planks towed behind his canoe: “they fitted the back-wall exactly” (other walls were filled ad hoc with ply and planks). The veranda floor was also found as two large slabs and its PVC roof was in a nearby skip. At the Central Station she saw a dormer-window (quaint ’faiery-medieval’ style) behind building-site wire: saved as a model for copying - the other ‘originals’ were being hurled from the roof by ’restoration’ workers...they carefully lowered one for her (probably the only authentic survivor from this familiar city eyesore now adorns her house): a precise fit in another window’s opening! Her desire for a “special” front-door was quickly satisfied by the Harlammerdijkstraat church conversion; its medallion plaque was skip-found soon after.
She remembers that the objects that adorn it and those simply left around for use “seemed to grow with the house”. Here unity is achieved, not only on the level of (subliminal) aesthetic sense and via the order of realising needs (growing from the larger and most physical to the outermost layer of personal mnemonic-objects); but also because everything (even kitsch, eg: the porcelain plaque’: supposed to give its owner a sense of participation in ‘refined-taste’) is levelled in value, brought into the egalitarian association of ‘junk’. Thus their individualities as objects mutually relate without divisions of ‘status’ obscuring their fascinating differences of substance and appearance, function and intention.
Only one De Loods resident objected to her building there. Men living on nearby boats “didn’t offer to help, they just bet on my failure - now they respect me”.
.
TYPE 4-2: WESTERDOK QUAY - PARKED MOBILE HOMES
Rather permanent caravans are established at both ends of the quay. As they began to accumulate the home makers in the Shed limited them to the south end in front of the 15 bays of the company's warehouse, and in front of workshops at the N end. Shown here are three examples from the south end (by 11-1997 one of these had grown a house-like extension).
.
RED CARAVAN (PLUS EXTENSION)
(198#--)
RED CARAVAN PLUS EXTENSION
(pic 11-97 / to SE)
By
11-97 this red caravan had grown an extension into its fronting space
and become a simplified version of the Afra
caravan-house at the north end [see above].
.
CRISTINE
CARAVAN (1984--) CRISTINE
CARAVAN (pic
9-94 / to EEN)
Beyond
Cristine's, fronting bay 8, is Arend's lorry home.
CRISTINE
CARAVAN
(pic 11-97 / to SE)
Beyond Cristine's, fronting bay 3, is Grace's
caravan.
.
GRACE
DE LA LUNA CARAVAN (1984-88)
Grace and two others - with
tractor-towed caravans and the idea of forming a traveling circus that gathered
performers along the way - arrived at De Loods Westerdok in 1984, the first stop
of their intended tour as "Nomads".
.
TYPE 5:
WESTERDOK - BERTHED LIVING-BOATS
Living-boats
accumulated along the whole length of Westerdok as commercial boats vacated the dock.
It's
said that Noa's, Francien's, Henk's (not shown) boats were bought from
a 'defunct' company, and were essentially 'large-boxes' which were filled with
sawdust and then
towed out to sea to dump it.
.
NOA LIVING-BOAT (1976--) [before Shed-bay 24]
|
NOA LIVING-BOAT: ENTRY FROM QUAY PATH (pic 8-95 / to W) Noa bought a boat on this site in 1976 - the first occupied boat on the dock. |
NOA LIVING-BOAT ENTRY-DECK BETWEEN CABINS (pic 8-95 / to W) |
NOA LIVING-BOAT: LIVING-SPACE CABIN ENTRY (pic 8-95 / to N) |
.
FRANCIEN
LIVING-BOAT (19##--)
|
FRANCIEN LIVING-BOAT: INTERIOR - VIEW THROUGH ENTRY-FRONT WINDOW (pic 8-95 / to NNW) |
FRANCIEN LIVING-BOAT: INTERIOR (pic 6-94 / to NNW) |
.
> Next Page - EDELWEIS ><
DE LOODS WESTERDOK - p1: INTRO
<
<
DE LOODS WESTERDOK - p2: HOMES <
DE LOODS WESTERDOK - p3: HOMES - cont
.
CONTENTS
4
SITES
TETTERODE
DE
LOODS
EDELWEIS
APPENDICES
NOTES
SUB-SITES

