©
DAVID CARR-SMITH 2005 : all images & text are copyrighted - please accredit
text quotes - image reproduction must be negotiated via dave@artinst.entadsl.com
Key
F11 for full-screen on/off.
Click
on images to enlarge.
BOOK:
DAVID CARR-SMITH - IMPROVISED ARCHITECTURE IN AMSTERDAM INDUSTRIAL SQUATS & COLLECTIVES
"DE
LOODS" WESTERDOK SQUAT 1979 to 2003/04 -
p2(of 3)
WORK-
& LIVING-SPACES
<
DE LOODS WESTERDOK - p1: INTRO <
DE
LOODS WESTERDOK - p2: HOMES
>
DE
LOODS WESTERDOK - p3: HOMES - cont >
.
DE
LOODS WESTERDOK WORK- & LIVING-SPACES
.
FIVE
TYPES OF SITE - EIGHT TYPES OF USE
Shown here and on
page 3 are three workshops and twelve homes - responses to the site's five types of environment:
.
SITE
1: DE
LOODS - SHED
TYPE
1-1: USE OF THE UNTRANSFORMED SHED
The most simple use of the shed required no
differentiation of its space.
A portion of this functionally undedfined shed is equally sufficient for its original
use for entrepot storage as for its new use as the enclosure for large-scale
fabrication work.
BAS & ROB - WORKSHOP - [bays 50 to 53]
TYPE
1-2: TRANSFORMATION OF THE SHED INTO WORK-SPACES
Small scale making required a relatively simple
differentiation of a relatively small portion of the shed. However, with 10m painted
side walls squeezing a mere 4m (1 bay) width, a
domestic-scale windowed frontage filling the blank loading-door's frame, and its
high volume divided by a
floor, the presence of the containing shed is banished to the edges of even a
simple workshop. Four
small work-shops/studios were made inside De Loods - two are shown here.
MARIJKA - FURNITURE WORKSHOP - [bay 25]
WILMER - PAINTING STUDIO - [bay 28]
TYPE
1-3: TRANSFORMATION OF THE SHED INTO HOMES
In the empty undivided shed establishing a home
required dividing off a portion, differentiating the volume within it, installing/re-routing services,
providing the
manifold requirements of domestic living. Five
such homes were built inside De Loods - three are shown here - the earliest: the
first home built in De Loods, is presented first. This first De Loods home is
transitional between a type 1-1 workshop and a 'house' - it scatters its
functional parts in a single layer over its huge site like installations on a
workshop floor. The two other homes densely fill the volume of their more
restricted portions of the shed.
ALMA LANGEVELD - FAMILY HOME - [bays 19 to 21]
GRACE DE LA LUNA - HOME & WORK-SPACE - [bays 17/18]
EELCO LEEMANS - HOME - [bays 29/30 + parts of 31 to 33]
.
SITE
2: DE
LOODS - CUSTOMS OFFICE
TYPE
2: DOMESTIC ADAPTATION OF OFFICE-SPACE
The erstwhile Customs House is a portion of De Loods specialised for offices
which required only minor adaptation for domestic use [Re: SILO - CENTRE
STAIR offices].
Occupied by a single family.
RENÉ & ANNALOOS - FAMILY HOME - [bays 33 to 37]
.
SITE
3: DE
LOODS - DOCK-WORKERS' HOUSE
TYPE
3: SQUATTING AN EXISTING HOUSE
The dock-workers' house is a portion of De Loods pre-designed as homes, which
thus required no adaptation to domestic use beyond personal
choice of furniture and fittings. Occupied (in 1994) by eight people. One example
is shown here.
ERIC - HOME & DESIGN-OFFICE - [bays 48/49]
.
SITE
4:
WESTERDOK QUAY
TYPE
4-1: WHOLE SELF-MADE HOUSES
Complete little independent houses were built on the De Loods-Westerdok quay.
AFRA - 'CARAVAN' HOME - [fronting N-end bungalow: 'bay 53+']
HASSAN - HOME - [fronting bays 52/53]
JOLIEN VAN DER MADEN - FAMILY HOME - [fronting bays 43/44]
TYPE
4-2: PARKED MOBILE HOMES
Caravans parked on the De Loods-Westerdok quay.
GRACE DE LA LUNA - [fronting bay apprx 3]
CRISTINE
- [fronting bay apprx 5]
.
SITE
5: WESTERDOK
TYPE
5: BERTHED LIVING-BOATS
Living-boats moored against the De Loods-Westerdok quay.
NOA - HOME & WORK-PLACE - [fronting bays apprx 24]
FRANCIEN - HOME - [fronting bays apprx 14]
|

|
|
DE
LOODS WESTERDOK SHED:
BAY REF-NUMBERS & APT/WK-SHOP NAMES / QUAY= HOUSE NAMES (at
1994)
(SITE DR 1994--)
De
Loods comprises x54 4m wide bays (and a north end 1960 'house' extension).
Its width is 10.5m; max ht 8m; length of shed (excluding north end house)
is approx 212m.
[NB: Shed bay-numbers (south to north =
'1' to '54') are for my convenience - I
never knew the official numbers ]
[Due to time and
access limitations size-info is incomplete --- too late now [2005] - the City council has destroyed the entire site
!]
|
.
TYPE
1-1: DE LOODS
- USE OF THE UNTRANSFORMED SHED
The shed as an undifferentiated enclosure. This functionally
undefined shed is equally sufficient for its original
use for entrepot storage as for its new use as the enclosure of a fabrication workshop.
Shown
here is the most pure example of Type 1. A similar workshop in a similarly
undifferentiated portion of the shed (though closed at its south end by the new
wall of an adjacent home) can be seen below [Re:
LEEN Workshop - EELCO LEEMANS HOME].
.
BAS
& ROB WORKSHOP (1993--) [bays 51 to 53]
|
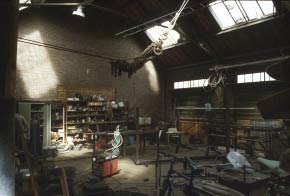
|
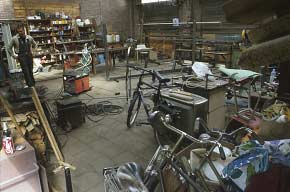
|
|
|
DE
LOODS: BAS & ROB WORKSHOP
(pic 9-94 / to NE)
The
shed in its original condition: an undifferentiated enclosed space. This
final 5 bay portion north of the dock-workers' house was used entire -
already separated from the rest of the shed it did not even require
end-walls.
|
DE
LOODS:
BAS & ROB WORKSHOP
(pic
9-94 / to NE)
|
|
.
TYPE
1-2: DE LOODS
- TRANSFORMATION OF THE SHED INTO WORK-SPACES
The functionally
undefined shed was easily portioned into a row of individual spaces. Here are
shown two (of the four) fabrication workshops.
... in process
.
MARIJKE
SMIT FURNITURE WORKSHOP (19##--)
[bay 25]
|
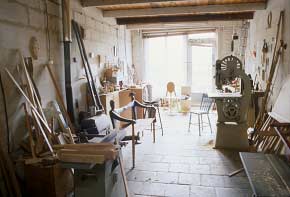
|
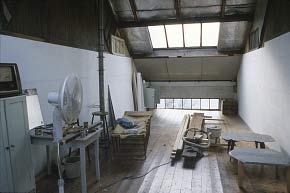
|
|
|
DE
LOODS :
MARIJKA FURNITURE WORKSHOP
(pic
9-94 / to W)
|
DE
LOODS :
MARIJKA FURNITURE
WORKSHOP
(pic
9-94 / to W)
|
|
.
WILMER
PAINTING STUDIO
(19##--)
[bay 28]
|
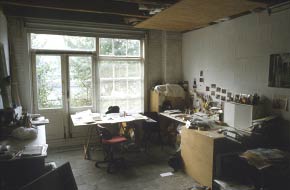
|
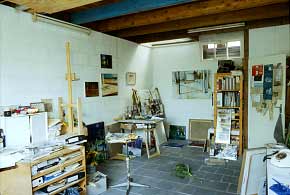
|
|
|
DE
LOODS :
WILMER PAINTING STUDIO
(pic
9-94 / to W)
|
DE
LOODS :
WILMER
PAINTING STUDIO
(pic
9-94 / to EEN)
|
|
.
TYPE
1-3: DE LOODS
- TRANSFORMATION OF THE SHED INTO HOMES
Three out of the 5 homes built inside De Loods are shown here. They illustrate
three different ways of organizing the relation of home to location.
Alma’s, the earliest of the three homes, treats the shed-space as an ‘open
site’ to build on - her house is a developed stage of the tented camp
that was its inception. Unlike the other two examples, the ‘house-like’ part:
its heated living/bed room, is not
identical with a portion of the Shed itself, but is a box within the
enclosure; the primary space of the shed is thus never conquered and digested as
‘home’. She prefers this ‘exterior’ solution, the contrast of sealed home
and ‘open’ shed: (ALMA: “You couldn’t see the interesting things in De
Loods under an ugly ceiling”).
Grace’s home is the opposite of the first, filling its site to the almost
total physical and mental exclusion of its origin. It packs a narrow 8m slice of
Shed with such dense convoluted routes of such strangely linked places, so
fascinatingly encrusted with objects, that one can become lost inside it and (as
in a dream or story) forget its location and lose sense of size and orientation.
Eelco’s well-made conventional wooden house excises a rectangular 2-bay
section of the shed between the usual cement-block walls - unusually however
these can be seen from without, like the facades of a row-house. It is entered through a scavenged ‘cottage-door’
approached along a flag-stoned ‘garden-path’ wending between machines across
a large fore-court of unredeemed workshop (itself entered through a steel door
in De Loods’ road front). At its rear one exits through a 'back-door' into a
small 'back-yard'. The dwelling can thus be more completely appraised as
an object: a ‘house inside a shed’ (almost a ‘whole-house’ version of
Alma’s living-room 'box').
.
THE FIRST HOME-BUILDING INSIDE DE LOODS
In January 1983 much of De Loods was rented to companies for
store-space; there was one squatted studio-space [Paul],
and several people now occupied the rail-workers house.
The first time De Loods was squatted with the intention of building
homes in it was January ‘83 when a group of five (a single and two couples)
came from a neighbourhood squat, soon to be destroyed. As it turned out only two
of this group succeeded in forming a home beyond the ‘break-even point’: up
to which the investment can be defeated by memories of comfort!
The group took a 6-bay wide space (24x10m), next to Paul’s
enormous studio, divided from it by the ubiquitous polythene-curtain (of all
squats’ first-stage of territory differentiation). It was very cold - they
collected building materials and left (into accommodation courtesy of the
neighbourhood squatting group) - returning in April to find a new squatter
building with their materials, they helped him and replaced them from the skips
of the Houtmann renovation (an ex-squatted warehouse on Van Diemensstaat).
That summer the four remaining (the single man had left) camped
in tents inside their space - built a WC and shower (water piped through a 40m
hose from a still-functioning De Loods WC), and two cement-block walled top-less
living-enclosures. Before the winter they capped these ‘boxes’ with
timber-stiffened board ceilings and installed heaters. The group dispersed
however: one couple left and the other separated, dividing the space and ‘living-boxes’
between them - one of these is described below.
.
ALMA
LANGEVELD HOME
(1983--)
[bays 19 to 21]
[Quotes are Alma's]
Alma
has continued to differentiate her living-space around the core of its initial (8m
x 4·5m x 2·4m high) box-like inner room. This functions as a separate warm and
comfortable ‘house’ within the ‘outside’ space of the voluminous
enclosure of her portion of the shed, where other domestic needs/functions are
grouped along a kind of ‘street’, continuous with its entrance-passage.
Lined
up along the west side is a row of cupboard-like objects (hiding a store-space
behind): first a curtained yellow WC raised over its drain; then kitchen-store,
clothes-store, etc-stores. Opposite: a toy kitchen, plastic-roofed shower (with
a mosaic quadrant tub), and a rudimentary kitchen with bottled-gas hob (so
common in Amsterdam flats and squats). Overhead the lagged water-pipes are part
of “a huge system of garden-hoses along the tops of walls and through the
gardens serving many boats and seven shed-dwellers” - all originating about
60M away in the old Customs Offices [Ref: RENÉ &
ANNALOOS HOME].
This
dwelling is another example of enhancement of sensation and significance by
contrast - (subdued in ‘mass-houses’ and replaced by mass-media stimulants):
Entering the big enclosing windowless shed and steering for the cosy inner room
is like approaching a house across its walled plot (albeit a house that has
spilled some of its more physical functions outside). Though the big shed is ‘outside’
to the inner room, it is a ‘blind’ enclosure (more opaque than a dark
night!) - the fact that only by going further in: into the most inward
and enclosed space, can the true outside be seen, gives the inner windowed room
an almost magical intensity of provision: an experiential temenos! [Ref:
EELCO L HOME].
In
cold weather especially, the dialectic of room/shed // outside/inside was
paradoxical and funny: if from shed into room felt like ‘going indoors’ in
terms of space and warmth, it yet led to contact with the real-outside...thus
leaving the room again and going into the enclosure of the shed to cook and so
on, evoked a sense of entering the ‘even-more inner parts of a house’, yet
in fact exposed one to the stimulating rigours of camping! Alma: “One cooks
with ones winter coat on.”.
Almost
the whole home (structure and fittings) is scrap, free or cheap: cement-blocks
are second-hand, the inner-room’s’ ceiling is skipped wood and board (its
flimsiness assisted by two wire-cables to the trusses above), its two big
windows filling the loading-doors were free from a hall-of-residence re-con
(they fitted exactly without cutting - a story of ‘luck’ one hears so
frequently in relation to improvisation it begins to seem somehow innate in the
situation or ‘mind-set’); the stove was the only new item, and “very
expensive”.
On
its large 'weather-sealed-plot' the home continues to change: the big ceilinged
box of the living-room has (1995) grown a smaller replica extension (for the
seven year old daughter) onto the unused site ‘outside’.
(Alma
- talking about her 7 year old: “When she has a friend to stay they say ‘This
is a strange house’ ... she doesn’t find their houses strange ‘They’re
the common sort’”.)
|
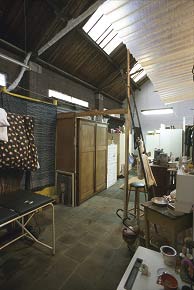
|
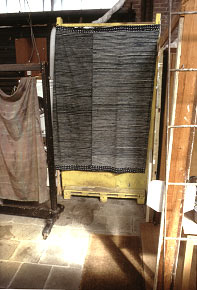
|
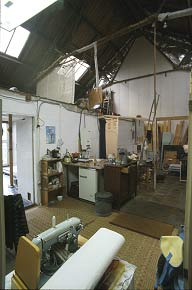
|
|
ALMA
HOME:
THE HOME'S 'OUTSIDE' SPACE FROM NEAR THE ENTRY PASSAGE
(pic
9-94 / to SSE)
|
ALMA
HOME:
''OUTSIDE' SPACE: WC 'CUPBOARD'
(pic
8-95 / to E)
|
ALMA
HOME: 'OUTSIDE' SPACE
(pic
9-94 / to NW)
The
home's entry passage from the 'front-door' is at the far end and to the left. On
the left side is the big white box and open door of the heated living
room.
|
|
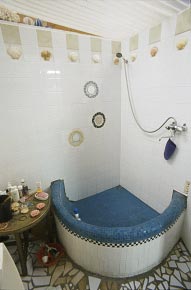
|
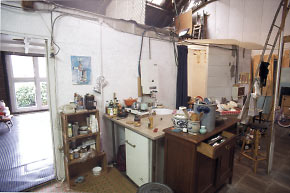
|
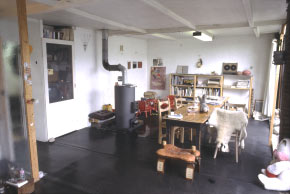
|
|
ALMA
HOME:
''OUTSIDE' SPACE: SHOWER COMPARTMENT
(pic
9-94 / to NE)
The
rt wall is the 'outside' wall of the compartment - in the next pic one can see
the box that powers the shower and the hoses and pipes that constitute part
of the water system: a fragment of the long hose-system whose source is in
Eelco/Leen's toilet [bay 33-E].
|
ALMA
HOME: 'OUTSIDE' SPACE - W-SIDE WITH LIVING-ROOM ENTRY
(pic
9-94 / to NW)
|
ALMA
HOME: 'INSIDE' SPACE - LIVING-ROOM
(pic
9-94 / to SSE)
|
|
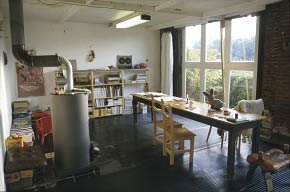
|
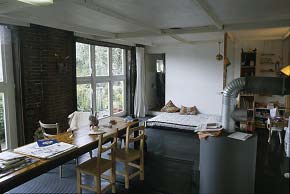
|
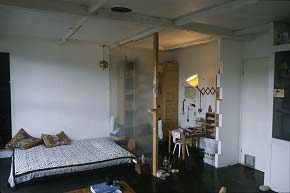
|
|
ALMA
HOME: 'INSIDE' SPACE - LIVING-ROOM
(pic
9-94 / to SW)
|
ALMA
HOME: INSIDE' SPACE - LIVING-ROOM
(pic
9-94 / to NW)
|
ALMA
HOME: 'INSIDE' SPACE - LIVING-ROOM - N END: BED & CHILD'S PLAY-SPACE
(pic
9-94 / to NE)
|
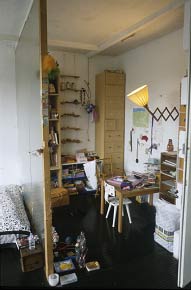
|
|
|
|
ALMA
HOME: INSIDE' SPACE - LIVING-ROOM - N END: CHILD'S PLAY-SPACE
(pic
9-94 / to NNE)
|
|
|
.
GRACE DE LA LUNA HOME (1988--)
[bays 17 / 18]
[This text is my 1994 after-visit recollection of the
experience of the house]
It packs its quite narrow 8m slab so densely, like an intestine - such a convoluted route of spaces, so
strangely linked, so
beautiful in their rich incrustation of objects, that one forgets
completely it's inside a great bare shed, except as one rounds the back kitchen where the space opens and the house recedes - the coldness of the rear
road washes in like a brief tide over huge worn flag-stones and the shed shows its walls.
A weirdly childlike house, more like a story than a
‘real place’, but concrete, sensational, complex and rational,
constructionally proficient and marvellously ‘crafted’ - using things as
needed yet always so straightforwardly they invariably show the beauty of
their presence: objects as industrial as De Loods itself and others of
‘luxurious uselessness’.
... in
process
|
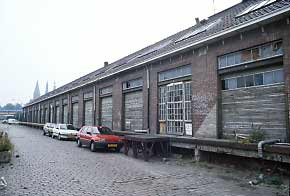
|
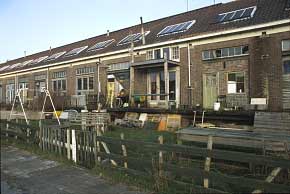
|
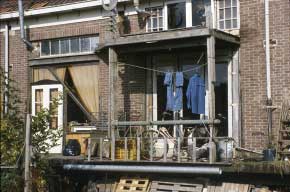
|
|
GRACE HOME
(BAYS 18/17) IN CONTEXT - DE
LOODS WESTERDOKSDIJK ROAD FACADE (BAYS 18 to 1)
(pic
9-94 / to WWS)
Looking back to the road's south entry from Bays 18 and 17 (Grace's home). Walking along
this dismal rear of the shed, Grace's bay 17 construction
of windows (found by Maria) is the first evidence of individualistic intervention. To its
right, bay 18 - almost completely blocked with planks - is Grace's kitchen
(its water-waste pipe protrudes from its facade).
|
GRACE
HOME (BAYS 17/18) IN CONTEXT OF DE LOODS WESTERDOK FACADE (BAYS 16 TO 23)
(pic 1-92 / to EEN)
Grace's
bay
17's facade-extension [see next pic] is supported on the De Loods loading
platform, it provides Grace's SW front room with a veranda and her SW upper
room a terrace served by a wall opening enlarged from the strip-window
that heads each De Loods bay-door and filled with scrapped windows. Its
post-supported 'totem' is a performance prop.
|
GRACE
HOME (BAY 17) WESTERDOK FACADE
(pic
9-94 / to EEN)
Grace's bay 17's facade-extension
was made by Maria.
|
|
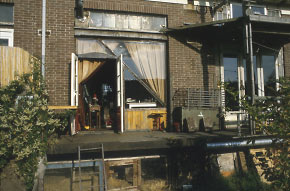
|
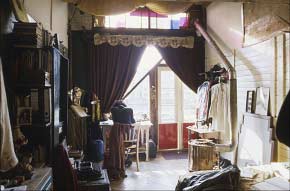
|
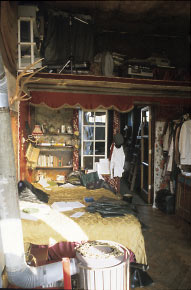
|
|
GRACE
HOME (BAY 18)
WESTERDOK FACADE
(pic
9-94 / to EEN)
Bay
18 Djeff's room. Grace
made its
strange window with cheap triangular offcuts from a glass company.
|
GRACE
HOME [BAY 18]: DJEFF'S ROOM
(pic 9-94 / to W)
|
GRACE
HOME [BAY 18]: DJEFF'S ROOM TO REAR
(pic 9-94 / to EES)
|
|
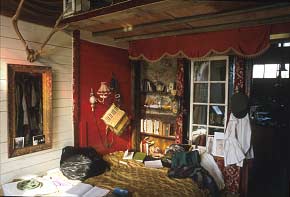
|
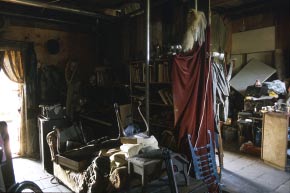
|
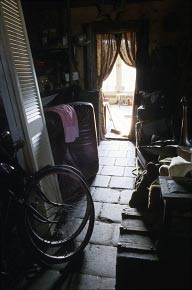
|
|
GRACE
HOME [BAY 18]: DJEFF'S ROOM - NE CORNER & PASSAGE TO KITCHEN
(pic 9-94 / to EEN)
|
GRACE HOME [BAY 18/17]: E SIDE - CENTRE
DIVISION OF THE TWO BAYS
(pic 9-94 / to WWN)
|
GRACE
HOME [BAY 17]: PASSAGE TO FRONT SW-ROOM FROM NEAR REAR STAIR
(pic
9-94 / to W)
Passage
from rear stair hall to front SW room; (this runs parallel to another short
passage from the kitchen to the front NW room (Djeff's)).
|
|
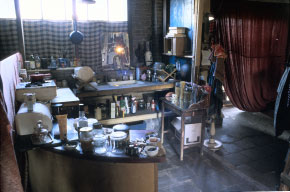
|
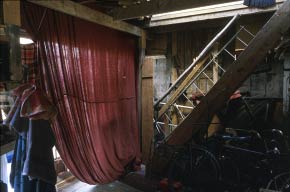
|
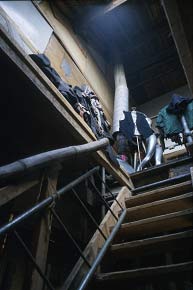
|
|
GRACE HOME [BAY 18/17]:
KITCHEN
(pic 9-94 / to EES)
|
GRACE
HOME [BAY 17]: FROM KITCHEN: HALL OF E-STAIR
(pic 9-94 / to SE)
The
red curtain was a Russian gift.
|
GRACE HOME [BAY 17]: E-STAIR TO
'ZYKLUS' STORE
(pic 9-94 / to WWS)
Before
the house was enclosed the performance group 'Zyklus' made props in de
Loods.
|
|
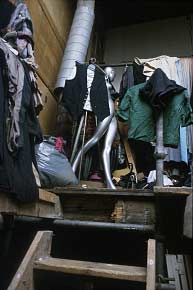
|
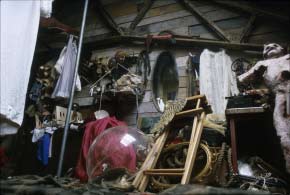
|
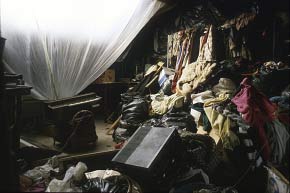
|
|
GRACE HOME [BAY 17]: L1 E-STAIR TOP:
'ZYKLUS' STORE
(pic 9-94 / to
W)
|
GRACE HOME [BAY 18]: L1
NE CORNER: 'ZYKLUS' STORE
(pic 9-94 / to NNW)
|
GRACE HOME [BAY 18]: L1 FRONT STORE SPACE
(pic 9-94 / to WWN)
Upper
W-front store space for Grace's shop
clothes. Polythene
guides water from the leaky skylight to a pipe through
the front facade.
|
|
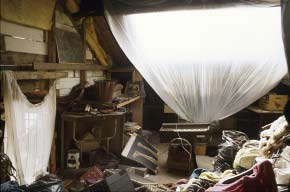
|
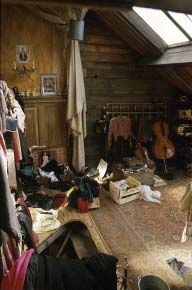
|
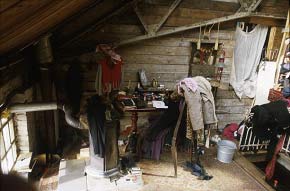
|
|
GRACE HOME [BAY 18]: L1 FRONT STORE SPACE
(pic 9-94 / to WWS)
Upper
front store space with curtained entry to SW room.
|
GRACE HOME [BAY 17]: L1 FRONT
SW-ROOM
(pic 9-94 / to SW)
Upper
front SW room - view down from the store-space entry.
|
GRACE HOME [BAY 17]: L1 FRONT
SW-ROOM
(pic 9-94 / to N)
Upper
front
SW
room with curtained entry from front store-space a metre up the
wall [pic: rt].
|
|
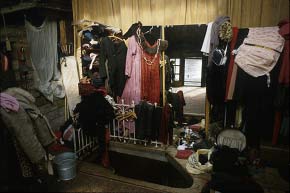
|
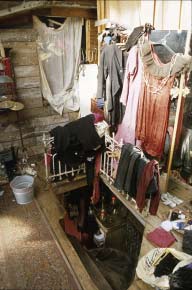
|
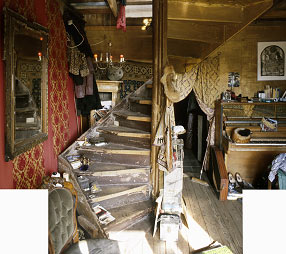
|
|
GRACE
HOME [BAY 17]: L1FRONT SW-ROOM
(pic 9-94 / to EEN)
This upper front
SW room is windowed with ######, Here at floor level - a mirror, like a
hole in the facing wall, reflects Westerdok's waves.
|
GRACE HOME [BAY 17]:
L1 FRONT SW-ROOM
(pic 9-94 / to NE)
Upper
front (SW) room with curtained entry from front store-space and floor-hole stair to
the front lower room.
|
GRACE HOME [BAY 17]: L0 FRONT
SW-ROOM
(paste-up
2-pics 9-94 / to E)
Lower
front (SW) room with stair from the upper front room and passage to rear
stair and kitchen.
|
.
EELCO LEEMANS HOME (WIEKE: 1985 or 86- / EELCO: 1989-- ) [bays
29 / 30]
A cement-block walled and wooden floored two-story
’house’ with a ‘forecourt’ and ‘back-yard’, excising a two-bay
section of the Shed. Begun in ‘85 or ‘86 by Wieke van der Hayden who built
its walls; then had to leave and sold them to Eelco in ‘87 “at cost”. He
completed the wooden interior (with family carpenter help) in three summer
months.
The other De Loods homes (like row-housing) share
their demarcating walls. Unlike them Eelco’s is flanked by open workshop
spaces and presents its 'exterior' walls to the interior of the Shed as facades
- thus its bizarre characteristic: seen from the Shed’s exterior it is like
the other De Loods homes co-existent with it, from the interior however it
resembles a ‘house’ standing on a plot of land. Approached across its 8m ‘forecourt’
of grimy flagstones littered with ‘garden-features’ of rusty machines, its
facade fills the shed’s pitched-roof-section with a stereotypical ‘house-shape’,
even emitting a ‘welcome-glow’ through the windows of its scavenged
‘cottage-style' door - while at its ‘rear’ a ‘back-door’ opens into a
walled ‘back-yard’, overlooked by living- and wash-rooms through domestic
‘cottage-style’ windows. Facing these facades one forgets that this familiar
house-form is enclosed under, and is using as its own, the shed's great roof !
.
THE HOME AND ITS ENVIRONS: A SYMBOLIC JOURNEY
[synopsis (5-1993) - for 1992
video] The house
itself though stylish and well made is a conventional example of an Amsterdam improvised
home - experienced in relation to its location however it is evocative of
dreams! The form is that of a journey moving inwards towards its goal through
sucessive spatial enclosures. The public roads, the huge squatted shed, the
multifarious necessities of the domestic centre nest inside each other in a
sequence of containing spaces diminishing in size as they increase in
complexity.
The
sequence runs as follows :
First the
space of the limitless sky and wide water of Het Ij, riding west from Centraal
Station along De Ruijterkade, narrowing into the vanishing perspective of
Westerdoksdijk, a straight trough of dirty cobbles between embanked trains and the great length of the squatted brick shed.
Then
through a steel door into the second space, the voluminous and simple interior
of the squatted building, the high grey volume of a rust and machine littered
workshop, its length blocked by the new wall of a house built entirely within
it, emitting a "welcome-glow" through the little windows of its
'cottage door'.
Entering
this third space resembles a dream-threshold, so extreme is the
dislocation in the context of expectation, the sudden knowledge one has reached
a centre - the familiarity of home. Completely within the harshness of street
alley shed: the comfort and security, the relaxation and beauty of an
entire little house opening through wide glazing onto idyllic water-fringing
terraces. A transformation so unforseen that (for me at least) it evokes fairy-tales.
A paradigm
of a symbolic journey to a hidden temenos, passing thresholds of significence
towards a precious centre of renewal and safety (- it resembles an
illustration to a text of Analytical Psychology!).
|
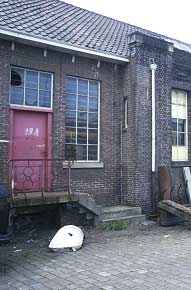
|
.jpg)
|
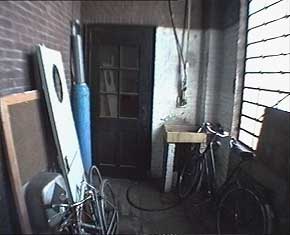
|
|
EELCO
HOME ENTRY (BAY-32) EXTERIOR - WESTERDOKSDIJK 19A
(pic
9-93 / to NW)
Near the centre of the long
Shed, to the left of Annaloos' and Rene's Customs-House, the pink steel '19A' door leads,
via a lobby, into
Leen's workshop, which doubles as the 'forecourt' of Eelco's house in bays
30/29. Ludicrously, in relation to the architectural conceit of the
Custom-House facade style, its flanking pilaster/buttress contains a wc lit by a tiny
slit window.
|
EELCO
HOME ENTRY (BAY-32) EXTERIOR - WESTERDOKSDIJK 19A
(pic
8/9-93 / to
N)
|
EELCO
HOME ENTRY (BAY-32): '19A' LOBBY
(vid-frame
1-92 / to N)
The
19A road-entry is off-pic-rt; the door facing us is the wc. Our
back is to the workshop ('forecourt') entry.
|
|
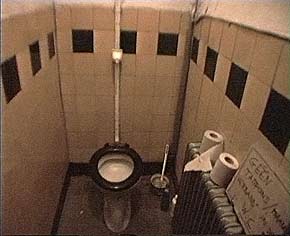
|
.jpg)
|
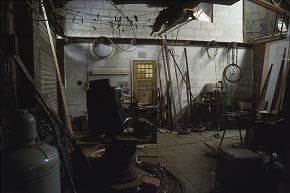
|
|
EELCO
HOME: WC IN '19A' ENTRY-LOBBY
(vid-frame
1-92 / to E)
In
the flanking pilaster of the Custom-House facade and accessed from the 19A lobby, there is a small wc which Eelco shares with Leen.
|
EELCO
HOME ENTRY (BAY-32): '19A' LOBBY - DOOR INTO LEEN'S WORKSHOP & EELCO'S HOME
(pic [damaged]
8/9-93 /
to SSW)
|
EELCO
HOME: ITS 'FRONT FACADE' FROM ACROSS LEEN'S WORKSHOP 'FORECOURT'
(pic
9-93 / to SSW)
|
|
.jpg)
|
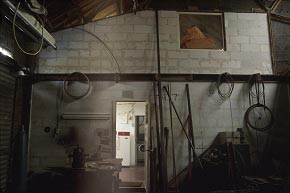
|
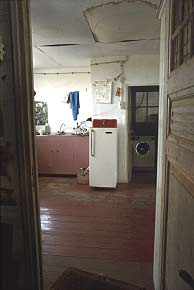
|
|
EELCO
HOME: ITS 'FRONT FACADE' FROM ACROSS LEEN'S WORKSHOP 'FORECOURT'
(pic
8/9-93 / to SSW)
|
EELCO
HOME: ITS 'FRONT FACADE' FROM LEEN'S WORKSHOP 'FORECOURT'
(pic
9-93 / to S)
|
EELCO
HOME: KITCHEN THROUGH 'FRONT-DOOR' ENTRY
(pic 9-93 / to S)
Looking
into the kitchen from the workshop through the open 'front-door' .
|
|
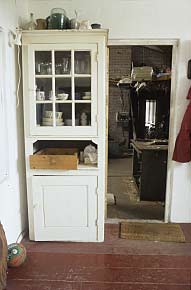
|
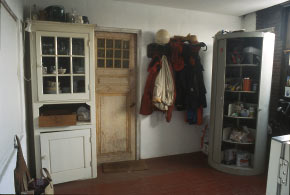
|
.jpg)
|
|
EELCO
HOME: KITCHEN - LEEN'S WORKSHOP THROUGH 'FRONT-DOOR' EXIT
(pic 9-93 / to N)
Looking
back through the home's open 'front-door' into Leen's workshop and beyond
into the street-entry lobby.
|
EELCO
HOME: KITCHEN
(pic
9-93 / to NNE)
Through the home’s
front-door one enters its kitchen, sealed from the gloomy road but for a
high strip of windows. There one can choose the shower/wash-machine room and
thence to the ‘back-yard’; or turn into the beautiful wooden living-room
facing the green quay and Westerdok water and a ladder to a bedroom.
|
EELCO
HOME: KITCHEN
(pic
8/9-93 / to NW) The living-room door is open and the dividing
wall's large window rendered translucent with a
(?)sheet.
|
|
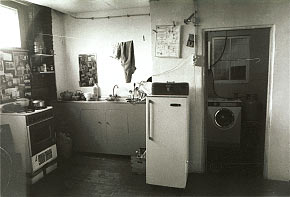
|
.jpg)
|
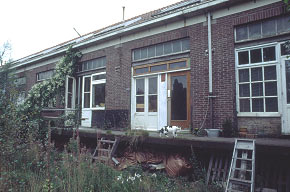
|
|
EELCO
HOME: KITCHEN
(pic
9-93 / to S) The
exit to the 'outside' space
of the 'back-yard' is in the shower/wc/washer-room and through a 'back-door'.
The window looks out into the 'yard'.
|
EELCO
HOME: WASH (SHOWER & CLOTHES) ROOM
(pic
8/9-93 / to SSE) Wash-room
mirror corner - the shower is to the right; the exit-door into the (interior)
'back-yard' is behind
us.
|
EELCO HOME (BAYS 30 & 29) EXTERIOR
- WESTERDOK QUAY
(pic c3-10-93 / to NE)
Seen from Eelco's garden - the open door (bay 29) is
into his living room [see next pic]; on its right (bay 30) is his 'back yard', a
walled store and work space.
(Bay
28, intruding across the pic's rt edge, is his neighbour Wilma's studio.)
|
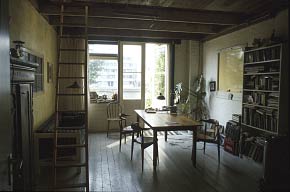
|
.jpg)
|
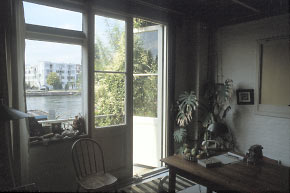 ' '
|
|
EELCO
HOME (BAY 30): LIVING ROOM WITH STAIR TO BEDROOM & EXIT TO HIS GARDEN &
WESTERDOK QUAY
(pic
9-93 / to WWN)
|
EELCO
HOME (BAY 30): LIVING ROOM
(pic
8/9-93 / to WWS)
|
EELCO
HOME (BAY 30): LIVING ROOM EXIT TO GARDEN & WESTERDOK QUAY
(pic
9-93 / to NW)
|
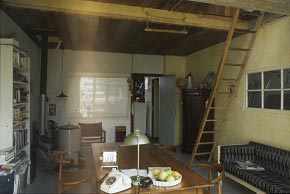
|
.jpg)
|
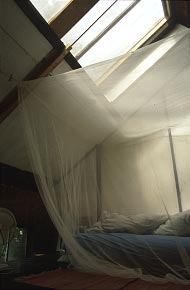
|
|
EELCO
HOME (BAY 30): LIVING ROOM WITH EXIT TO KITCHEN & STAIR TO BEDROOM
(pic [damaged] 9-93 / to EES)
|
EELCO
HOME (BAY 30): LIVING ROOM - STAIR TO BEDROOM
(pic 8/9-93 / to WWS)
The window affords a view into the
'back-yard' of the house.
|
EELCO
HOME (BAY 30 - L1): BEDROOM
(pic
9-93 / to NNW) The
bedroom in the triangle of the Shed’s roof, lit by its big skylight and, along its junction with the
floor a narrow strip-window (filled with a view of Westerdok waves).
|
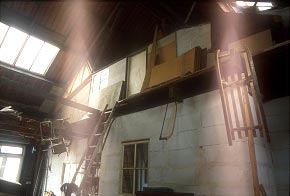
|

|
.jpg)
|
|
EELCO
HOME
(BAY 29): 'BACK FACADE' UPPER PART
(pic
[damaged]
9-93 / to NW):
At
the 'rear' of the house
(bay-29) is a
walled 'back-yard' store and workshop area,
as yet hardly differentiated from the shed. After the two-level 'house'
with its ceilinged lower rooms, this enclosed area beyond its south wall - open
to the shed's dark roof - is inevitably interpreted as 'outside'.
|
EELCO
HOME
(BAY
29): 'BACK FACADE' & 'BACK YARD'
(pic 9-93 / to WWN)
The
'normality' of the rear wall of the house, with its curtained 'cottage' style
(scrap) windows and its 'back-yard', is eerily at odds with its encasement in a
huge shed.
|
EELCO
HOME
(BAY 29): 'BACK YARD' W-SIDE
(pic
[damaged]
8/9-93 / to W)
The 'cottage' window on the right is in the S-wall of the living room
|
.
^ Top
> Next Page >
<
DE LOODS WESTERDOK - p1: INTRO <
DE LOODS WESTERDOK - p2: HOMES
>
DE LOODS WESTERDOK - p3: HOMES >
.







































.jpg)


.jpg)

.jpg)




.jpg)

.jpg)


.jpg)


.jpg)



.jpg)